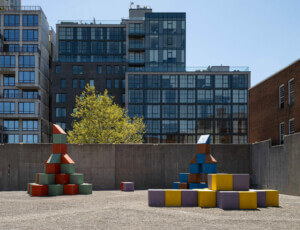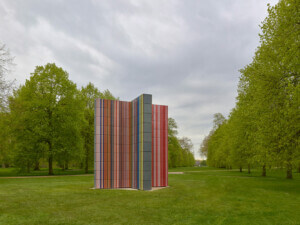Stroll along Washington Street in New York’s West Village, and it seems that not much has changed on the block which includes the Westbeth Artist Housing complex. But look up, and a hint of an important new arrival stands above the parapet of a two-story, brick-clad warehouse that was the last studio of Pop artist Roy Lichtenstein, who would have turned 100 last Friday. A new third-floor volume, slightly set back and clad in vertically stacked brick and punctured by three large openings infilled with steel-framed windows, signals a significant change. Inside, the structure has been reworked by the Los Angeles–based architects Johnston Marklee to become a permanent home for the Whitney Museum of American Art’s Independent Study Program (ISP).
Built in 1912, the structure was first a metalworking shop. Lichtenstein bought the property in 1987 and used it as his residence and studio from 1988 until 1997. He shared the space with his wife, Dorothy. Together, they installed a range of historic elements, including a chandelier and ornamental metal details throughout the 11,000-square-foot interior. Two eye-like skylights were also added to illuminate Roy’s studio, where he lined the walls with a system of wooden rails which held his oversized canvases as they dried. (Both items are preserved in this latest improvement.) After Roy’s death in 1997, the Roy Lichtenstein Foundation, led by Dorothy, used the building until 2022, when it donated the studio to the Whitney. The Foundation will continue to own the properties to the north and south; the former includes a large overhead door through which the artist’s works were transported in and out of the studio.

Located four blocks south of the Whitney’s main building on Gansevoort Street, the facility has been reworked to house the ISP, which since 1968 has supported artists, critics, and scholars through the provision of instruction, space, and support. The program, now led by ISP alumnus Gregg Bordowitz after founding director Ron Clark retired earlier this year, is organized around group discussion in addition to individual studio work. The seminar room is the first space visitors encounter upon entrance, a sequence which mirrors the organization of earlier locations and evidences the value of discourse distinguishing ISP’s pedagogy. When the program isn’t in session, the Whitney plans to use the building to organize educational programs for teens and others.
Johnston Marklee, an office led by Sharon Johnston and Mark Lee with deep experience in both facilities for art and adaptive reuse, adopted a light touch in its work. Along the front facade, internal clerestory windows move light between the entry, seminar room, and private office. Taking cues from Lichtenstein’s system of wooden rails, the tall, ground-level space at the rear of the building is divided into 15 studios using sharp-edged wood framing left exposed on its outer surfaces. The workspaces are open on top for natural light and are ganged into groupings to form neighborhoods, a pleasantly Frank Gehry–like solution to providing both wall space and porosity. Squarish windows allow views through the rooms for glimpses of works in progress. To one side, Roy’s original studio sink is reinstalled at a new location.


On the second floor, the architects retooled the layout into large meeting room, library, and kitchen. In plan, views and light are “bounced” along a long, L-shaped hallway; two concave walls respond to the baroque curves of the original staircase. New windows offer a view south across the nearby, tree-filled backyards. Above, on the third floor, an existing level, set back from the street, was extended to add square feet along Washington Street. The floor is configured to support an artist in residence, complete with a bedroom, kitchen/dining room, and large studio space. The room can be connected to the spaces below if interaction is desired. Outside, the return face of the new volume is faced in alternating bands of brick and rust-colored stucco.

Johnston Marklee also handled more workaday concerns. It relocated the elevator to free up the entryway, added new painted steel staircases, and extruded the eccentric staircase figure to create a smoke barrier for the double-height lobby. The architects also made the second-floor terrace ADA accessible through short interior ramps; the outdoor space is now home to Garden Brushstroke (1996/2009), an artwork donated to the museum from the Roy Lichtenstein Foundation.
Throughout, a mélange of furniture is staged together in mixed groups, which adds to the sense of community. Johnston Marklee selected the mix of new and vintage items and donated several pieces from the personal collection of Johnston and Lee. In the second-floor public room, leather loungers from the Lichtensteins face off against two Little Beaver cardboard chairs, designed by Gehry for Vitra.

The most impressive aspect of the ISP’s new home was the speed of its realization: After the property was donated in 2022, Johnston Marklee quickly began work on the project in January 2022. The addition was approved by the New York City Landmarks Preservation Commission last year, and construction, by Riverside Builders with Envoie Partners as the owner’s representative, wrapped just in time for last week’s opening events. The resulting interventions are spare but thoughtful, and today the space stands recharged, awaiting its inaugural ISP cohort.











