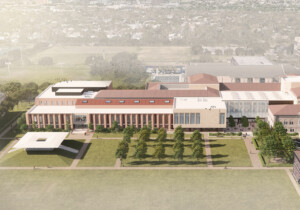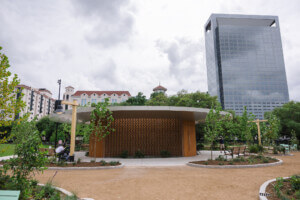Kirksey Architecture didn’t have to look far for design inspiration in its renovation to Yellowstone Schools, located in Houston’s Third Ward. An extension to the existing brick school building and its postmodern addition were modeled after the area’s historic shotgun-style homes and the work of local artist John T. Biggers.
“Reimagining a campus that would enhance preceding buildings while also honoring the historic neighborhood and responding to how educational institutions have changed in recent years was no small feat,” Nicola Springer, executive vice president and director of PK-12 projects at Kirksey, told AN.

Yellowstone Schools, a Christian education organization, was founded in 2001. The history of the buildings it resides in goes back further to 1926 when the site housed the Frederick Douglass Elementary School where low-income, African American children received an education. Yellowstone Schools’s operation on the site hearkens to this past while furthering its legacy as a place for educating youth.

In its renovation Kirksey painted the Douglass Building a shade of red, in a nod to traditional red brick school house architecture. Design work also involved restoring the 1969 expansion and its postmodern facade. The addition, known simply as the Expansion Building, was added by the architects to address the school’s need for additional classroom and programming space as it continues to offer higher grade levels.
The expansion offers a modern take on the shotgun-style homes populating the Houston neighborhood. Defined by their elongated form and distinctive pitched roof, shotgun houses have become synonymous with low-income neighborhoods across parts of the southern United States. The name shotgun is said to refer to the dwelling’s elongated form through which a shotgun blast could travel from front to back without hitting walls or structural elements. The shape of the homes is attuned to the local climate, as it captures breezes to passively cool the interiors.

Six volumes conceived with the shotgun-style profile line the expansion, which was built on top of the existing brick structure. Each one projects outward from the facade and is clad with a white clapboard. Gracious windows on each of the structures are outlined with a slender yellow frame.
Other local references used in the renovation include elements pulled from the work of artist John T. Biggers. Biggers, an African American muralist who received fame following the Harlem Renaissance, is best known for his large-scale paintings depicting African American culture and life. His use of color and sensitivity to geometries and pattern is apparent across the school, namely in its use of color, wall graphics, and angled ceilings.
At the center of the expanded campus is the newly formed Commons, a place for the school, and community more broadly, to gather. Spanning over this space is the Learning Bridge conceived to connect the site’s newest building with its oldest.

Citing the importance of natural light, the architects retrofitted the former brick school building with 8-foot-tall, triple-paned windows. The same windows line the faces of the Expansion Building to introduce a design consistency across the campus.
A $30 million campaign, Yellowstone. Forever. The Campaign for Yellowstone, raised funds for the design and construction of the new addition and allowed the school to acquire land for future expansions. As part of its master plan, Yellowstone Schools intends to add education-focused spaces, among this room to accommodate early childhood development.

“Yellowstone has been unafraid to pioneer a distinctive model for education, so they continue to explore services and facilities for their campus to change lives,” Springer added.











