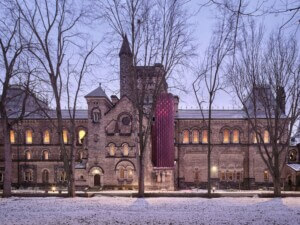Architect:KPMB
Location: Winnipeg, Manitoba, Canada
Completion Date:2022
In 2018, Winnipeg’s Assiniboine Park Conservatory closed its doors pending the demolition of its original 1914 building last renovated in 1968. The Leaf, the state-of-the-art successor to the Conservancy’s original botanical garden, by KPMB Architects, completed last year. A defining element of the new design is its spiraling rooftop designed in accordance with the fibonacci sequence, a pattern often found in nature.
Constructed from ethylene tetrafluoroethylene (ETFE), a lightweight and translucent synthetic material, the rooftop efficiently conducts heat and light to the botanical gardens below. It is engineered so that each biome section receives different levels of solar radiation, corresponding with plants needs. ETFE’s R-value is three times that of normal glass, improving the garden’s insulation.

The Leaf houses gardens, which are divided into four distinct sub sections—the Hartley and Heather Richardson Tropical Biome, the Mediterranean Biome, the Babs Asper Display House, and the Shirley Richardson Butterfly Garden. The building includes a cafe, gift shop, restaurant, and an events hall. Gather Craft Kitchen & Bar serves modern prairie cuisine and features locally sourced produce from the park’s gardens as well as Manitoban farmers.

Featuring plants from tropical and rainforest regions across the globe, the Tropical Biome is designed to maintain a hot humid climate year round and is the largest of The Leaf’s themed sub sections. The space is also home to the largest indoor waterfall in Canada, which tops out at almost 60 feet high. The waterfall was designed by Dan Euser, the landscape architect responsible for the National September 11 Memorial in New York City.
The Mediterranean Biome is climate controlled to be cooler and drier than the nearby Tropical Biome and is home to three Wollemi pine trees, an ancient and endangered species. The Babs Asper Display House contains rotating exhibitions of flowers which highlight different selections from across the globe. The space also features a large green wall which supports almost 5,000 individual plants.

Five stories above ground level, the Shirley Richardson Butterfly Garden connects to a canopy walkway overlooking the Tropical Biome.

The ETFE roof is supported structurally by a cable net system and a 100-foot-tall steel tower composed in a diagrid at the center of the roof’s spiral. Long spans of cable support the immense weight of the structure. Additional support is provided by exterior outrigger cables that reach from the perimeter beam to the roof, which, according to Mitchell Hall, partner at KPMB, “keep the structure from collapsing” by acting like “tent guy lines.” The cable system was also designed to support the additional weight of snow accumulation on the roof.
The tower and cable net system allow for the interior of the gardens to be uninterrupted by the placement of columns and beams.

The ETFE roof consists of three distinct chambers. In the middle layer, a frit was imposed to cut in half the solar heat gain above public areas. Conversely, the ETFE roof above biome areas was designed to encourage maximal penetration of heat and light.
Louvers were placed atop the diagrid tower, at the center of the building, and along the edges of the structure. In combination, these ventilation points act as a convection chimney, drawing cool air in at the edges of the structure and allowing hot air to escape from the top. Sensors and automated controls allow for this feature to be adjusted seasonally.
In addition to supporting the roof the diagrid tower contains LED lights aimed at aluminum reflectors hung from the cable net. The lighting system was designed to mimic aurora borealis, sunsets, and moonlight.

Winnipeg experiences extremely harsh winters. Due to The Leaf’s position within Assiniboine Park, its south facade receives high solar radiation. Heat demand during the winter has been minimized by a hydronic system which heats tree roots, allowing for a lower indoor temperature. Natural ventilation and a fog system, controlling indoor humidity and providing evaporative cooling, regulate heat during summer months.
Natural ventilation is provided from Earth Tubes, underground concrete tubes which precondition outside air before it enters the building. KPMB collaborated with Transsolar to design the building’s heating and cooling systems.
With over 12,000 individual plants and 400 unique species The Leaf has brought biophilia back to Winnipeg. The new structure is complemented by the Gardens at The Leaf, 30 acres of plantings and green spaces surrounding the building.
Project Specifications
-
- Architect: KPMB
- Completion Date: 2022
- Location: Winnipeg, Manitoba, Canada
- Architect of Record: Architecture 49
- Landscape Architect: HTFC Planning & Design
- Structural Engineer: Blackwell
- Energy & Climate Consultant: Transsolar
- ETFE Systems: Vector Foiltec
- Mechanical Engineer: Integral Group
- Civil Engineer: KGS Group
- Vertical Transportation: Soberman Engineering
- Code Consultant: LRI Engineering
- Electrical Engineer: SMS Engineering
- Lighting: Mulvey & Banani International
- Interpretation and Visitor Experience: Lord Cultural Resources
- Water Feature Design: DEW
- Acoustics: Aercoustics Engineering
- Quantity Surveyor: Altus











