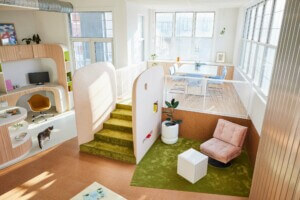Architect: LEVENBETTS
Completion Date: June, 2023
Location: Brooklyn, New York
The Brooklyn Public Library’s (BPL) East Flatbush Branch reopened in June after significant renovations led by LEVENBETTS, a New York City–based architectural practice that designed the building with input from librarians and community members. While a primary design goal of the project was the library’s reading rooms, LEVENBETTS also improved the library’s street facing facade with corrugated aluminum panels and pleated folds. The new facade system allows for greater transparency from the interior and exterior of the building.
Residents wanted distinct designated spaces within the library for children, teens, and adults as well as curated collections of books and other media for each age demographic. Spaces geared toward community gathering were also requested.

LEVENBETTS was tasked with improving the library and accommodating patrons of the branch without the possibility of expanding the building. The firm’s new design for the single-story structure included a complete overhaul of the interior, including new lighting, furniture as well as updated computer stations and self-serve kiosks.
Previous renovations to the structure, performed in 1952 and 1985, had diminished natural light in the space. In its former state, the library’s central reading room was without daylight, save for the small amount that entered through the building’s glass doors. To improve the library’s access to natural light, six large skylights were cut into the roof of the building, which face north to take advantage of the site’s primary source of sunlight. This orientation also eliminated the possibility of glare.


A daylight sensor manages lighting within the space, maintaining an adequate balance between natural and artificial light. Through the implementation of high-performance features, the building was certified LEED Silver.
To carry out the library’s renovation, LEVENBETTS was required to perform a comprehensive survey of the existing building as none of the original plans remain. Through this study, as well as a solar study conducted by Lumen Architects, the project’s lighting designer, LEVENBETTS determined the optimal locations to cut skylights. The skylights’ wood frames rest on steel beams which were added to support the existing roof.
Additionally, the ceiling of the central reading room was redone with a perforated gypsum material which dampens sound.

The main facade was engineered to provide an adequate balance of daylight and shade. In addition to balancing light infiltration, the corrugated aluminum panels allow for greater transparency from the interior and exterior of the building.

The design team considered several options for the facade design but were limited by the constraints of the site. The foundations of the existing building were laid close to the property line, leaving little depth for the facade.

After finishing the metal panels in a gray base layer, a baked-on finish was added to create a lenticular graphic reading “East Flatbush,” to create the illusion of depth as one walks along the street-facing facade. Portions of the text were omitted at the entrance to the building.
The project was completed in collaboration with NYC’s Department of Design and Construction (DDC) and was executed within the guidelines of the department’s Design Excellence Program, which seeks to improve the design-quality of the city’s public building stock. The DDC acted as the project’s construction manager.
Project Specifications
-
- Architect: LEVENBETTS
- Completion Date: June, 2023
- Location: Brooklyn
- Client: Brooklyn Public Library
- City Agency: NYC Department of Design and Construction
- Structural Engineer: Silman
- LEED/MEP/FP: Plus Group Consulting Engineering
- Lighting Designer: Lumen Architecture
- Code Consultant: William Vitacco Associates
- General Contractor: XBR











