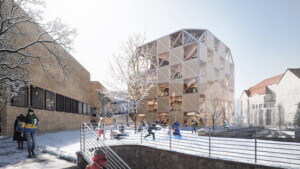Architect: Miller Hull Partnership
Location: Seattle
Completion Date: 2023
The Miller Hull Partnership’s new Health Sciences and Education Building (HSEB) for the University of Washington (UW) utilizes sustainable strategies to deliver co-disciplinary research, classroom, and collaborative spaces for the next generation of healthcare professionals. Featuring an innovative composite structural system consisting of steel, concrete, and notably, mass timber, the HSEB is the first project to be completed under UW’s new campus masterplan.

In an attempt to forgo the sterile interiors which typically define healthcare architecture, Miller Hull chose to include cross-laminated timber (CLT) panels in the HSEB’s ceiling assemblies, adding a natural texture to the interior of the building. Early on in the design process, the architects realized that a fully mass timber structure was not feasible due to the necessity of long horizontal spans, which would require too many columns to enable open and flexible classrooms and collaboration spaces.
The resulting hybrid system—developed in a collaborative effort between Lease Crutcher Lewis, KPFF, and University of Washington researchers—consists of CLT panels topped with a concrete slab and supported by 53-foot-spans of steel beam. Normally, long spans of steel require deep beams which shrink ceiling height. Through the addition of concrete, the depth of the composite system was reduced, allowing for taller-interior spaces.

The composite system was outside the parameters of Seattle’s building code as it relates to mass timber construction, necessitating extensive testing to demonstrate its viability. John MacKay, senior associate at Miller Hull, explained that the design team “had to remain flexible because the CLT permit approval was uncertain; we designed a structural system that could accept either steel decking or the CLT hybrid system depending on the outcome.” Ultimately, the use of CLT saved over 200 tons of embodied carbon as opposed to a traditional metal deck system.

Supported by a grant from the USDA, KPFF, Miller Hull, and Lease Crutcher Lewis conducted vibration tests of bare and concrete topped CLT panels at UW’s Large-Scale Structural Engineering Testing Laboratory (SETL). Despite the recent popularity of mass
timber as a building material, relatively little is known about its vibration performance, which impacts overall structural integrity.
By advancing the local building code, and research into timber’s vibration performance, Miller Hull’s HSEB serves as a blueprint for future structural applications of mass timber. The project’s other sustainable features include a reduced glazing ratio, the use of electrochromic glass, and a rainwater filtration system.
The building’s reflective envelope is constructed from modules of corrugated sheet metal and features a reduced glazed area to improve energy performance. The window-wall ratio was optimized on each elevation to accommodate the building’s various programs and natural lighting requirements, while also sized to reduce the mechanical budget and minimize air duct sizes. Furthermore, the infiltration rate of the building envelope is 15 percent below Seattle’s Energy Code and is Miller Hull’s most airtight building to date.

Electrochromic glazing was utilized to combat solar heat gain on the building’s southern elevation, reducing the building’s cooling demand by 14 percent. The glass tints when exposed to high levels of solar radiation. The electrochromic glazing was partially financed by a grant from UW’s campus sustainability fund.
The building is also connected to sustainable stormwater infrastructure built beneath the 34 acres that comprise University of Washington’s South Campus. A concrete flume from UW’s Harris Hydraulics Lab was repurposed to treat rainwater through a bioswale before discharging it into the Portage Bay on Lake Washington. This, in combination with efficient plumbing fixtures, reduced the building’s potable water usage by 48 percent.
Project Specifications
-
- Architect of record: Miller Hull Partnership
- Collaborating architect: S/L/A/M Collaborative
- Design builder: Lease Crutcher Lewis
- Landscape architect: GGN
- Civil and structural engineers: KPFF
- Accessibility consultants: Studio Pacifica
- Envelope: 4EA
- Signage: Mayer/Reed
- Acoustics: Tenor Engineering Group
- Vertical transporation: The Greenbusch Group
- Fire protection: Coffman Engineers
- Air modeling/quality: CPP











