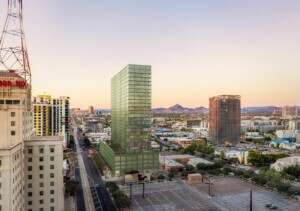When Russia’s full-scale invasion of Ukraine commenced on February 25, 2022, development in Kyiv came to a standstill. This November, MVRDV and Rotterdam-based Orange Architects unveiled renderings of three new buildings at Nuvo, a forthcoming complex in Kyiv’s commercial and business center, despite the ongoing war.
In total, Nuvo will include five new buildings in Kyiv’s Pecherskyi district on Zhylianska Street—yielding 947,000-square-feet of residential and office space. It’s sited close to Taras Shevchenko National University of Kyiv, Pasazhyrskyi Railway Station and Kyiv’s monumental Olympic Stadium. MVRDV is designing two of the five buildings, and Orange Architects one of the five.
Nuvo’s masterplan was originally designed by Polish firm APA Wojcehowski Architects but was later adapted by the Dutch offices. Nuvo’s design intent is to merge the business park typology with residential and cultural programs, and set new sustainability benchmarks for Ukrainian architecture, MVRDV said in a press statement.

MVRDV’s two buildings total 452,000-square-feet of Class A office space. The tallest building tops out at 18 stories and has an L-shaped floor plan. The negative space creates a public plaza in the heart of Nuvo.
The tower’s lobby connects to the plaza vis-a-vis a generous, 9-story atrium that visually connects half of the floor plates and brings in natural light. This building’s defining feature from a far is its stepped roof line, a signature MVRDV gesture. The second building by MVRDV is an 11-story block on the site’s north-west corner. This volume has wrap-around terraces that feature an external staircase.

The architects at MVRDV emphasize that both buildings can be adapted for changing uses. The 11-story building can easily be changed from offices into a hotel, commercial premise, or residency with its usage of demountable building parts, the architects say. Meanwhile, the 18-story building has floorplans that can be simply divided in different configurations towards a similar end.
“We are humbled and proud to be able to contribute to a project that will play a significant role in Kyiv’s daily life,” said MVRDV founding partner Jacob van Rijs. “In creating flexible and demountable spaces, we have designed spaces that can more easily respond to society’s changing needs and help ameliorate uncertainty brought on by the ongoing conflict. Workers of all types will have access to high-quality offices, while communal areas including green rooftops enable new connections to be forged while providing new perspectives of this vital city,” van Rijs offered in a press statement.

The building by Orange Architects totals 387,000-square-feet and has the most diverse program. Its lower levels will host a mobility hub for shared cars and bikes, flexible office spaces, and cultural and commercial uses; the architects said in a press statement.
The upper levels will host hotel rooms and apartments with various configurations and square footages. For Nuvo, Orange Architects used prefabricated elements in their design. Its innovative beam, slab, and column structure is easily adaptable to future needs, much like MVDRV’s contribution. The tower by Orange Architects also features stepped-back terraces; this allows for shared spaces between tenants, enhances greenery and biodiversity, gives up more space for solar panels, and facilitates rainwater harvesting.


“Orange Architects has already been working in Ukraine since the year 2003, when we joined the ‘Architectural Ambulance’ workshop in Kharkiv. The NUVO project, which started before Russia’s full-scale invasion, sparked our creativity, given Kovalska’s high ambitions for sustainability and inventive material use,” said Jeroen Schipper, founding partner of Orange Architects. “Now we envision the project as a positive example for the rebuilding of Ukraine, with adaptable structures and shared spaces, that can help create new sustainable communities for the future,” Schipper said in a press statement.

The complex is commissioned by Kovalska, a combined property developer and building materials manufacturer based in Kyiv. The complex signals an important step for Kovalska, Ukraine’s largest concrete provider, as it diversifies its portfolio by delving into real estate development.
Kovalska note that their overarching goal with Nuvo is to redefine development and sustainability in Kyiv. Kovalska’s executive director Olga Pylypenko added: “We believe in Ukraine, its recovery, and the future of our country in the European Union. We aimed to bring modern European architecture to Ukraine so we could enjoy this aesthetic. Kovalska invests in Ukraine, and we see a lot of potential growth in the industries, so NUVO will be the place for those who will join us in recovery who can see the opportunities of the Ukrainian economy as we do.”
A construction schedule for Nuvo hasn’t yet been issued.











