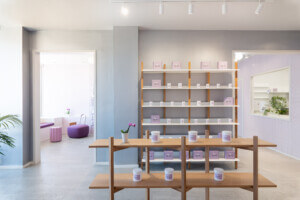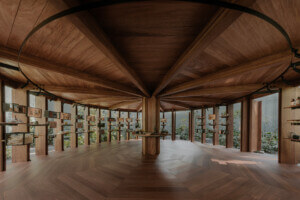In Incheon, South Korea—a locale just west of Seoul—retail giant Shinsegae Group (SSG) is partnering with Pittsburgh-based DLA+ Architecture and Interior Design (DLA+) to design the Cheongna SSG Baseball Stadium and Commercial Complex, a new home for the SSG Landers, a Korea Baseball Organization (KBO) team. DLA+ will work on the stadium; Arcadis is designing the shopping mall.
Upon completion, the Complex will be the world’s first baseball stadium replete with an integrated shopping mall, designed by Arcadis. It will also be the first privately funded professional sports venue in South Korea, a press release stated. “We envision that Cheongna SSG Baseball Stadium will create a new paradigm for Korean sports and entertainment venues,” said Sunghoon Jung, a principal at DLA+, in a press release.

“Historically, South Korean sporting venues have been government-owned and not profitable,” Jung continued. “As the first privately funded sports project in South Korea, this baseball stadium is being built from the ground up with fan experience and revenue generation in mind. We believe that its success will have a positive impact on the future of the Korean sports and entertainment industry.”

Akin to Pittsburgh’s PNC Park and San Francisco’s Oracle Park, water is a central theme in the stadium design by DLA+. Renderings show baseball fans taking a swim hundreds of feet in the sky while spectating America’s past time.
The DLA+ images reveal a domed stadium that can seat 21,000 guests connected to a Starfield shopping mall, a nationally recognized brand name in South Korea. The stadium will operate year-round; it will host concerts, community, and private events on non-game days.

SSG notes that DLA+ was selected to design the project thanks to the firm’s demonstrated tract record in stadium design. To date, the sports practice studio at DLA+ has thirty years of experience designing stadiums. Completed stadium projects include the University of Pittsburgh’s Petersen Sports Complex, Penn State’s Bryce Jordan Basketball Center, improvements to PNC Park in Pittsburgh, and others. DLA+ has also designed multiple projects in Korea including Park Arena in Seongnam, and the Busan Esports Arena in Busan.

The Cheongna SSG Baseball Stadium and Commercial Complex stands out from conventional baseball stadiums. Aside from its shopping mall appendage, it will have hotel rooms that look out onto the stadium connected to luxury amenity suites.

“By closely developing the vision with the Owner from its inception, we have transformed SSG’s goals into a design informed by a deep understanding of the local sports and entertainment market, and local fans and culture,” said Jung. “Using our Strategic Architecture process, we gained insights through intensive research about the local context, economy, sociology, and fan psychology. The design was inspired by local fans’ genuine stories and expectations and the Owner’s business strategies for delivering memorable consumer engagement at its properties.”
Haeahn Architecture is the local architect on the project and the team of engineers include ME Engineers for MEP and Thornton Tomasetti for structural work.
Cheongna SSG Baseball Stadium is set for completion in 2028.











