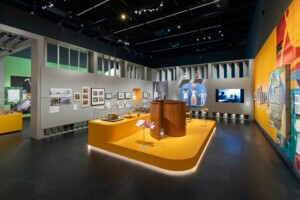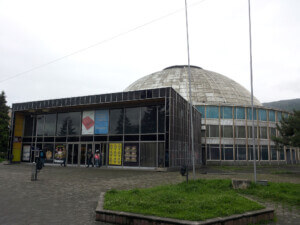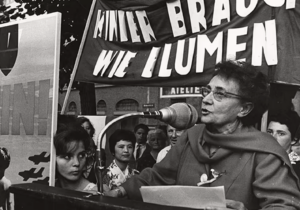Moral debates have consistently plagued architectural history, particularly in a narrow Eurocentric canonical reading. From the Palladian camouflage of the filthiest aspects of farm life in the Veneto to Loos’s hilarious critique of the habits of his Viennese clientele, morality in architecture has made a case for specific formal maneuvering. But even far away from Europe, the cultures of the Caribbean have also had their love affair with moral compasses in architecture, from the foundational urban grids that claimed to bring order to the otherwise chaotic jungle to the hagiographies of midcentury European architects who immigrated to the tropics with “enlightening” intentions. The modern movement was said to introduce material stability, hygiene, and geometric disciplines to these islands: stricken lands of unannounced hurricanes, tropical diseases, and perpetual debt.
In 2010, the Luis Muñoz Marín Foundation Visitors Center, designed by José Javier Toro, one of the most accomplished architects of his generation in Puerto Rico (and a poster child of the neo-modernist orthodoxy), brought back the sinful grime to the modern box, on a site loaded with dirty secrets. The effort was an early independent project for Toro, who worked for almost 20 years as Toro Ferrer Arquitectos, in partnership with Gonzalo Ferrer. There is room for confusion here, as Toro y Ferrer is also the name of a legendary architectural practice led by José Javier’s father Osvaldo Toro and Gonzalo’s uncle, Miguel Ferrer. Since 2011, Toro Arquitectos has been engaging in an ongoing conversation with the legacy of his father, already present in the work done under the Toro Ferrer Arquitectos name. The firm even remodeled some of his father’s buildings, like the General Studies School at the University of Puerto Rico (2009), which included a brandnew annex, the Jaime Benítez Rexach Building, an architectural highlight of the last decade. His work for public clients is particularly daring. As a solo architect, he has introduced subtle yet visible variations to the late modernist imaginary.

Muñoz, Puerto Rico’s first elected governor, is the father of the midcentury invention of the country as an American commonwealth. The visitors center is built on what used to be his farm, and his old house still stands there as a reminder of the moral dilemmas faced by the former governor. Toro’s contribution to this tropical farm has been designed with its aging process embedded, like a Dorian Gray at peace with the public display of his decrepitude.
There have been plenty of depictions of the aging colonial status of Puerto Rico in art before. Some critics even claim that it has the stature of a motif. For example, painter Francisco Rodón notoriously immortalized Luis Muñoz Marín’s decaying effigy in a less-than-heroic face that seems to be crying out of guilt, frustration, and hopelessness. These emotions are also present in Stricken Land: The Story of Puerto Rico, Rexford Guy Tugwell’s 1947 account of his five-year role as the last American governor of an island that was “waiting to be decolonized.”

Tugwell and Muñoz are a mythological pair in the country’s political history. After 500 years of Spanish presence, the legacies of traditional cities on the island were pathologized by bureaucrats, like Tugwell, who followed Corbusian thinking. Tugwell was an economist of centralized control dogma, an enemy of the urban “slum,” and a proponent of the countryside as an alternative. His legacy ignited an architectural transformation on the island, including the proliferation of urban sprawl.
Modern architecture, stripped of its curtain walls and environmental negotiations, served as a backdrop to the political dramas of a country ill-equipped to role-play the American puppet the U.S. wanted the island to be. So, everything that failed in the American experiment in Puerto Rico needed to be concealed with architecture. Modern architecture provided off-the-rack clichés of economic, social, and political progress.
Toro’s archive, exhibition facility, and events center landed on the property like a rebellious prodigal son. Its walls were designed to become stained and dirty; its water management strategies are fully exposed, almost pornographically, through the monumental glass panes. The building is at its melancholic best when, over the years, its concrete has become stained by a natural patina. When steel elements are invited to the party, as happens at the entrance that serves as propylaea to the entire complex, the clarity of the scheme becomes annoyingly compromised. Scandinavian pieces also make their way into interiors, characteristic of the style’s invasion of midcentury Puerto Rican homes and hotels like trophies of modernity. One of the most memorable moments of Toro’s rehashing of modernistic tics at the fundación is the highly staged view into Luis Muñoz’s former office: It looks like a soundstage straight out of the first season of Mad Men, all matchy-matchy Scandinavian. Its nostalgic datedness constitutes the heart of the building.

Seen years after its opening to the public and decoupled from the tyranny of the new that powers most architectural media, the value of Toro’s discrete box can now be appreciated as a blasphemous betrayal of the modernist ethos and the Greatest Generation’s obsession with order. Killing the father is more than a metaphor here: Toro y Ferrer were considered the go-to architects for the ELA, the Estado Libre Asociado, the local name for the Puerto Rican state, which has been maliciously mistranslated as “Commonwealth” to cover up its colonial vestiges. One could say that the Puerto Rico’s midcentury architectural Camelot is the dual creation of the German émigré Henry Klumb combined with Osvaldo Toro and Miguel Ferrer’s innovative work.
At their best, these architects provided a classic prototype of modern architecture for the tropics, as they highlighted both the possibilities and challenges of building in a developing location with cultural resistance to modernization—or, rather, Americanization. The work of this breed of pioneers of modern architecture has been praised for its adaptations to the local conditions and labeled a “foundational” moment in a land perennially afflicted with identity crisis and an enduring residue of colonial violence.

Toro’s aesthetic contradicts the Puerto Rican palimpsestic logic of its vernacular architecture. But in his defense, one could argue that the baroque exuberance of the tropical forest is better served with restrained geometries and normcore architectural languages, which summarize Toro’s vision and give form to his Oedipal revenge tale.
Miguel Rodríguez-Casellas is an architect and educator based in Puerto Rico.











