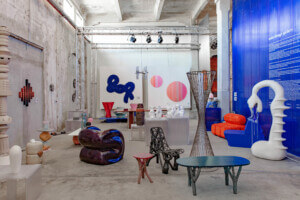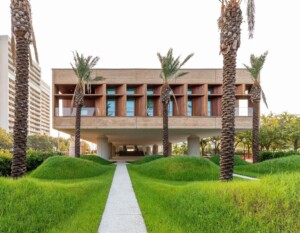The New York City and Boston-based architecture firm Spagnolo Group Architecture (SGA) has been positioning itself as a leader in mass timber innovation. But rather than just designing with mass timber, a new project is also designing for mass timber: In partnership with consultants like Thornton Tomasetti, Code Red Consultants, BR+A, Consigli, SGA is embarking on an exploratory journey to create the first mass timber research development in New England, reimagining the methods of construction for research facilities. Addressing how research spaces have “historically been inwardly focused,” the proposal uses exposed mass timber and large windows that put both the firm’s innovation and the science housed inside on display.
SGA has released new renderings of this cutting-edge elevated laboratory environment to be built in Boston. The firm is proposing an experiential “community” based within two buildings. The overall design goal “prioritizes the human experience.” The project borrows inspiration from hospitality, prioritizing high design amenities, comfort, and wellness strategies like the oft-invoked immersion in “nature” that biophilic design purports. These design considerations hope to attract and retain leading researchers as tenants in the speculative space.

The proposal is a celebration of wood in all its forms. The natural warmth of timber welcomes you upon arrival, making you almost forget the technical sophistication of the material. The proposed project exceeds Class A status and features industry-standard laboratory bay spacing dimensions, and a complex ventilation system and meets structural and vibration control requirements.
The first building is a nine-story structure that focuses on efficient and flexible research environments, while the second, is a four-story structure that houses an array of on-site amenities aimed for early-stage research companies and start-ups, a reference to the design’s hospitality influence. But the human experience within is constantly prioritized: The buildings are imagined facing Boston’s waterfront, becoming a unique addition to the city’s skyline and offering serene views of the ocean.

The shorter building features two wings with “V” shaped timber columns and CLT decking that embrace the wood’s natural finish. One wing will open onto a nearby park, with a colonnade that supports a canopy on the building’s roof— envisioned as a roof deck from which to view the water. The other wing, with a significantly taller mass, will house a collaborative research incubator program separated by a large atrium. Floating stairs and bridges made of timber continue to bring out the structure’s warmth. A unique detail, this taller form also features transparent openings that display the cladding elements.
The proposal takes on the responsibility of addressing climate change. This narrative permeated SGA’s design process, emphasizing the importance of sustainability, resiliency, and construction efficiency. The use of mass timber for the buildings’ structural system reduces the embodied carbon of the construction, provides carbon sequestering qualities, and improves construction efficiency. According to SGA’s study, opting for mass timber will result in a “40 percent reduction of embodied carbon over a steel structure.” Its welcoming design aims not only to compete with concrete and steel structures, but to outperform them.











