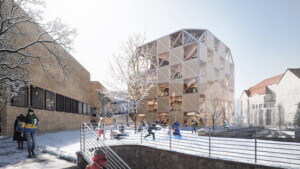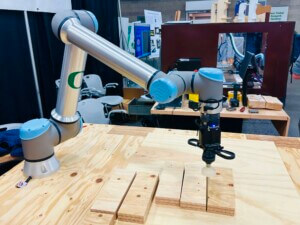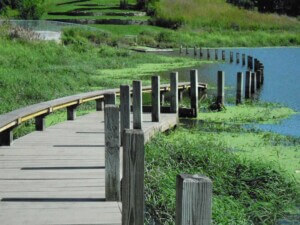When Norwegians immigrated to the United States in the early 19th century, the lure of vast open lands drew many to Midwestern regions—generally taken from Native Americans and newly available for homesteading. Set in the hilly northeast corner of Iowa, the town of Decorah was one of these immigrant settlements. They saw this new land as their “Western Home”—Vesterheim.
Today, Vesterheim is the name of the National Norwegian-American Museum and Folk Art School—a hybrid of craft and art collections, education, and architecture. In 2018, Snøhetta began an ambitious master plan with the goal of uniting the disparate folk and vernacular buildings, 19th-century commercial structures, and multiple entrances around the complex.


Completed in September in collaboration with BNIM, the Architect of Record, the 7,600- square-foot Vesterheim Commons has both unified and clarified the institution. Inspired by traditional boat construction, Snøhetta designed the entrance canopy as a horizontal sail sweeping upward over the street. The canopy’s curved edge and Douglas fir construction contrasts with the flat, light-toned brick and glass of the new facade.


Vesterheim celebrates traditional connections between people, architecture, and landscape through ecological restoration of the landscape surrounding the folk buildings collected on the site. This folk architecture was built with local materials—tree logs and local light-colored limestone—with solar orientation in mind. The new Vesterheim Commons is designed with many of the same regional materials. Its mass timber frame was fabricated by Bell Structural Solutions in Albert Lea, Minnesota, and the exterior walls built of dramatic 2-by-20-inch bricks from Glen-Gery in Adel, Iowa. The bricks’ tactile quality and color evoke the limestone seen in both Vesterheim’s restored buildings and Norway’s dramatic landscapes carved by glacial melt.
Visitors enter the new Commons via a grand new ground-floor lobby with direct connections to Vesterheim’s diverse programs. As the largest public space, the lobby can host 100 people for lectures or performances, host special events, and even transform into a classroom.


On opening day in September, the lobby offered cool respite from the hot sun outside. Snøhetta’s project lead, Matt McMahon, describes the design’s solar strategies for daylighting throughout the year: The lobby’s wood-slat ceiling rises up inside, bringing in more daylight from the street. In summer, when the sun is high, the canopy shades the sidewalk and entry beneath. In the winter, the lower sun casts light deep into the lobby.

At the center of this public space, a dramatic oculus draws views upward to the second-floor gallery. Constructed with blackened cedar, the form evokes a ship’s prow rising through the floor. The architects worked with Arup to line the oculus’s interior with cedar planks of varying sizes to diffuse sound from below. Climbing farther, a third floor houses artifact exhibits, a research area, and a digital center. With the innovative work of Snøhetta leading the museum and research center into a new era, Vesterheim’s collections and programming will continue to grow and serve a global audience.
Frank Edgerton Martin is a landscape historian, architectural writer, and design journalist.











