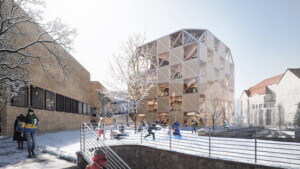A mass timber overbuild in New Hampshire, new affordable workforce housing in Arkansas that combines traditional wood framing and CLT, and a wellness center for Native Americans with exposed timber interiors are among the five projects awarded grants in the 2023 Mass Timber Competition: Building to Net-Zero Carbon. The competition is managed by the Softwood Lumber Board (SLB) and USDA Forest Service. A total of $2.2 million will be distributed among the winning projects, each of which champion mass timber as a building product and process.
“This year’s winning projects will not only provide much needed housing and gathering spaces for their communities, but they will also demonstrate viable paths for other teams to build for well-being, commercial adoption, resilience, and a minimal carbon footprint,” said Ryan Flom, SLB chief marketing officer. Awarded projects were evaluated by staff at WoodWorks for technical rigor and the winners were chosen by an independent jury with professionals with expertise in architecture, structural engineering, construction, and forest products. Winning design teams will be asked to present on their design concepts and lessons learned in the design/construction process. Brief descriptions of the wining projects are included here.

Up@310 Lofts
Design Architect: Lignin Group in collaboration with Tim Olson
Architect of Record: Banwell Architects
Client/Developer: 310 Marlboro St.
Mass Timber Engineer: Entuitive
General Contractor: Lignin Group
In Keene, New Hampshire a vertical addition using mass timber glulam and CLT floor slabs was inserted on top of an existing two-story building. The addition brings housing to an area in need of new residential construction. The architects chose mass timber for its light weight, so as to not build a heavy massing on the existing structure.

The Village SF Wellness Center
Design Architect: PYATOK architecture + urban design
Architect of Record: PYATOK architecture + urban design
Client/Developer: The Friendship House Association of American Indians
Structural Engineer: DCI Engineers
General Contractor: Cahill Contractors
In San Francisco a mixed-use development creates space for urban Native Americans to set up offices, gather as a community, attend to medical needs, and grow food. Mass timber will be left exposed on the interiors of the sixstory building. Type IV-C timber will be used on the project, the product has a two-hour fire resistance rating (FRR).

CODA Detroit Design
Architect: OOMBRA
Architects Architect of Record: OOMBRA Architects
Client/Developer: Brush Park Properties / InDevelopment Partners
Structural Engineer: JDH Engineering (overall project and engineer of record) and Britt Peters and Associates (mass timber design engineer)
General Contractor: AM Higley
This mixed-use residential project takes cues from a former carriage house, mirroring its architectural detailing. The housing complex surrounds a new carriage house on the site, to combine residential, office space, and restaurant in a mass timber structure, in a reference to the use of wood in neighboring historic buildings.

Via
Design Architect: A226
Architect of Record: Modus Studio
Client/Developer: Blue Crane
Structural Engineer: Tatum, Smith, Welcher; Aspect Structural Engineers
General Contractor: Arco Construction
For Via, workforce housing in Northwest Arkansas, two of the four buildings will be constructed using traditional wood framing elements. The two other complexes will be built from a kit of CLT panels and prefabricated modules. For the design team mass timber was appealing choice for its fast assembly.

Woolsey Gardens
Design Architect: Solomon Cordwell Buenz
Architect of Record: Solomon Cordwell Buenz
Client/Developer: Northern California Land Trust
Structural Engineer: Tipping Structural Engineers
Preconstruction Services: Swinerton Builders, Timberlab
Designed by SCB in Berkeley, California for lowto moderate-income households this multifamily highrise aims to be a model of permanent affordable housing and sustainability. In addition to its use of mass timber the housing community will also be realized with solar panels and high efficiency mechanical systems. Mass timber was an obvious choice for the design team for a number of reasons, among this its carbon sequestering properties and a way to address overstocked forests in Northern California.











