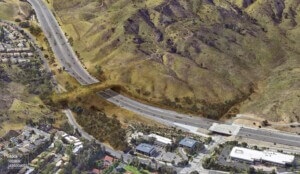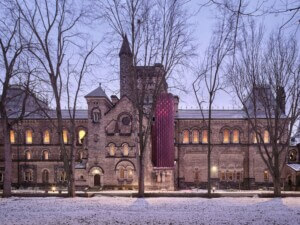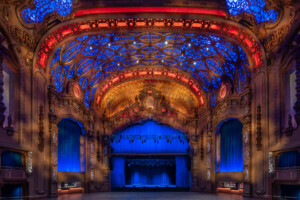Cité Falguière is a cul-de-sac deep in the Left Bank that was developed between 1868 and 1880. Once home to a community of painters and sculptors, the original two-story workshops were all replaced by much taller apartment blocks in the 1960s. All except for number 11, or Atelier 11—a completely intact fragment of a scene that once included more than 100 artists including Amedeo Modigliani, Chaïm Soutine, Paul Gauguin, Constantin Brancusi, and Tsuguharu Foujita. On November 21, the Île-de-France regional authorities awarded Atelier 11 the status of Patrimoine d’intérêt régional, a designation created in 2017 to recognize notable properties that fall outside of the protection of the Monuments Historiques de France.
It’s a potentially useful designation that opens the door for future grants ahead of a 1.1 million euro renovation (about $1.2 million) of the atelier, now in the care of the nonprofit Cité Falguière Association and L’AiR Arts, which has operated a residency and cultural exchange program there since 2021. Paris firm TNT Architecture will manage the project as architect of record, and will carry out a design scheme conceived and developed by Toronto-based gh3*. Along the way, Studio Gang’s Paris office and French firm Freaks Architecture will advise on design and construction decisions.

The project’s constellation of firms offers more than enough guidance to move forward with the renovations in 2024, and the shared challenge couldn’t be simpler: to modernize the building while also preserving what all concerned have described as its essential “soul”—what makes it special as a last survivor of an important art community in a city that has a mixed track record on protecting its cultural heritage.
“Our role at Atelier 11 is to protect the building and give it a new lease of life,” Nathalie Taillefer, cofounder and principal of TNT Architecture, told AN in an interview. “It’s important that people mobilize for this project because it’s about protecting the interests of the artists. We want to make a place where artists can be free to invent and work.”

Remnants of the workshops and studios that Atelier 11 represents can still be found here and there in Paris off the main boulevards. They can be found in the pokey corners of Montmartre and Montparnasse in the ramshackle sheds, converted stables, and communal garden patios—the Bohemian infrastructure one associates with Parisian culture a century ago. It’s a state of mind that tourists seek out, but it’s also a physical reality that’s endangered.
For that reason, Atelier 11’s future is hard to program in any architectural sense of the word. It’s partly a residential program, as the second-floor efficiency apartments in the future Atelier 11 will continue to host a variety of artists. (Residency is the core of the L’AiR Arts mission to create a place of exchange, research, and professional development. Since 2021, it has hosted 70 artists and arts professionals from 35 countries.) It’s also partly an active studio space, with the atrium serving as the main work area for a rotation of artists who explore a variety of mediums and participate in salons.
But it’s also entirely a historic site with a rich lineage, from its construction 150 years ago right through the tenure of the Serbo-Russian painter Mira Maodus, who lived and worked there for 40 years until 2021. Importantly, this building was never converted into a cosmetology school or apartments, as many of its ilk across Paris. It has remained remarkably intact and of itself.

This project, then, is as much about preserving a building as it is perpetuating a purpose, which extends back to its legacy as an artists’ haven and extends forward to tackle decarbonization. Paris mayor Anne Hidalgo has established aggressive goals for architects and contractors to heed.
“Adapting the existing building into a new space for artists preserves Paris’s creative legacy with a low-carbon design solution, which we’ve been excited to contribute to,” said Ana Flor Oritz, design principal at Studio Gang.

Reuse, the fabled first principle of sustainability, is the broadest sustainability strategy for Atelier 11’s project team, which is still sorting out its embodied and operational carbon goals. Converting it to an all-electric building will create an opportunity to control and maximize the building’s environmental performance. Instead of steel to reinforce the second floor, both gh3* and TNT have confirmed the use of timber, which has the added benefit of being lighter than its alloy counterpart—a critical consideration for a foundation that cannot, according to TNT’s Taillefer, bear more than seven or eight percent more weight.
Energy performance is a glazing issue, though, too, and one of the other big decisions on the immediate horizon involves French heritage architect Jean-Louis Martinot-Lagarde. Working with the Fondation du Patrimoine, he will advise on the envelope’s original, single-pane windows. The debate about modernization and preservation doesn’t get any sharper than with these windows: Maintaining the look of its distinctive facade, captured in a 1916 painting, L’Atelier de l’artiste à la cité Falguière, by one of its former residents, Chaïm Soutine, is a debate between today’s demands for energy envelope insulation and conservation theory. The atrium’s glass roof and street level windows date to the time of its construction and have zero insulation value. Keeping the mullions requires the architects to retain the thin, light glass of the time, but adding the kind of R-value required to insulate the space properly requires modern glazing, and therefore changes to those historic mullions.

In the end, the project will come down to these sorts of decisions—but not at the expense, said gh3*’s Pat Hanson, of another goal: preserving the soul of the place, which is about the interior surfaces that have supported art production for so long—the floors and the walls. They are surfaces that represent historical palimpsests, and today so much of the atelier’s personality is bound up in the integrity of that interior so whatever intervention occurs has to somehow transmit their history forward.
“It’s been a debate—the plaster, the dirtiness of it, the patina of it all,” said Hanson. “There’s something great about that, so insulating and replacing with drywall and plaster has to be carefully monitored because we want the walls to take the light that comes in the same way it does now.”
Hanson, along with her gh3* colleague Joel Di Giacomo, said the hundreds of considerations about each square inch of the project might add up over time, but are all in service of the parti she developed early on around simplicity.
“Everything in the building warrants an analysis and a deep discussion, but we’re still trying to take it down to its essentials,” she said, “and not overlay another idea about materiality, but represent that space.”
William Richards is a writer based in Washington, D.C. and Paris, and the cofounder of Team Three, an editorial and creative consultancy.











