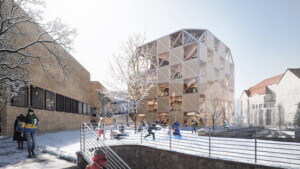Tim Duncan, Tony Parker, and Manu Ginóbili are just a few San Antonio Spurs legends that have brought NBA championship rings to the Alamo City. In 2023, the Big Three is long gone, but Greg Popovitch, former head coach turned Spurs president, is gearing up for the future with fresh talent like first round draft pick Victor Wembanyama.
To kick off the 2023–2024 NBA season, the San Antonio Spurs opened a brand new, 138,900-square-foot practice facility, Victory Capital Performance Center, designed by ZGF Architects. Located on a 45-acre site within The Rock at La Cantera, a new mixed-use development by JLL, the architects emphasize that the new Texas facility is the largest mass timber–constructed training center in professional sports history.

Life in the NBA isn’s just games and smiling for the paparazzi. Off camera, professional basketball players often endure grueling 12 hour days, rapid changes in time zones, and long road trips. Thus, the new Victory Capital Performance Center by ZGF is designed to optimize wellness for Spurs players, the architects say. The design intent was to promote better health and human wellness both on and off the court.

Toward that end, the ZGF-designed facility maximizes access to natural daylight and has recovery spaces like hydrotherapy pools, a sauna, steam room, and float tanks. The new facility also includes more traditional programs such as practice courts; locker rooms; athletic training and performance areas; strength and conditioning spaces; meeting and event spaces; an outdoor training area; conference rooms for coaches, administration, and training staff; and a potential broadcasting center.

The practice court features 150-foot cross-laminated timber (CLT) glulam beams that tie into masonry shear walls. On the exterior, ZGF emphasizes that the limestone facade blends into the landscape. ZGF adds that the facility takes inspiration from local, vernacular architecture, particularly the Mission-style architecture common in San Antonio.

The Victory Capital Performance Center had its grand opening on October 19. The facility is backed by a partnership between Spurs Sports & Entertainment and Lincoln Property Company.











