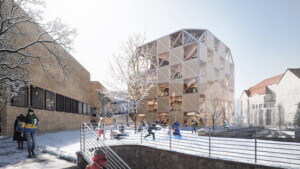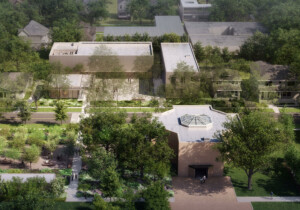The New York–based firm Architecture Research Office (ARO), alongside Andersen Construction, completed the long-awaited Milgard Hall at the University of Washington Tacoma (UWT) in November of last year. The 55,000-square-foot mass timber responds to the South Sound’s growing initiative to promote STEM programming in the region and serves UWT’s mission as a “urban-serving university.” Milgard Hall welcomes collaboration between community groups and the university, while also bridges the collaboration between the Milgard School of Business, the School of Engineering and Technology (SET), and the Global Innovation and Design (GID) Lab by housing a novel mix of interdisciplinary studies under one roof.
Construction for the project began in July 2021 and Milgard Hall just welcomed its first cohort of students in January 2023. Surrounded by mostly older brick buildings and warehouses, Milgard Hall acts as a bridge between this historically industrial sector and downtown Tacoma’s modern urban fabric. Nevertheless, it blends in with the vernacular forms by paying homage to Tacoma’s legacy as the terminus of the Northern Pacific Railroad: its horizontality, exposed masonry, and oversized windows allow passersby to pick through the building’s modern interior. It is UWT’s first architectural project in over a decade, signaling a renewed interest in campus design.


Milgard Hall’s design-build team used brick coursing at the north and east facades of the building to match the building’s masonry neighbors, while the south and west wings are clad in metal panels. The more traditional brick wing houses classrooms and faculty offices, and creates an interesting juxtaposition with the more metallic envelope to the south wing that houses lab spaces. These are then visible from Tacoma’s Prairie Line Trail, putting the scholarship on display. Both intentional architectural choices merge to create a space that reflects UWT’s vision of becoming an incubator of interdisciplinary collaboration.

An outdoor Science Court acts as a central organizing space. It encourages socialization between labs, classrooms and workshops, connecting students to specialized spaces like combustion labs, a fabrication shop, a High Impact Practice Space with flexible double-height spaces for classes and events. But the building’s interior is the star of the show, featuring mass timber that imbues a natural warmth throughout the building. The use of wood “was a central design priority” for ARO, according to the project description. It’s both an ode to the city’s historic connection to lumber trade and an active effort to create a sustainable contextual design.

The mass timber structure’s inside features exposed glulam structures, which provide strength and stability for the building structure, an inspiration for engineering students. On the ground floor, a permanent installation resides in the building’s “connector,” an area where students from different disciplines converse and mix. The installation Forests of the Pacific Northwest showcases images of the region’s forestry and acknowledges the land’s history prior to the railroad and European colonization, acknowledging UWT resides in Puyallup land.


ARO’s use of innovative timber techniques for construction alongside masonry designs that mimic UWT’s surroundings generate a contextual design that acknowledges the region’s past and embraces its future. The joining of practices and techniques has awarded Milgard Hall various recognitions including 2023 AIA Washington Council Civic Design Merit Award, the 2023 DBIA National Award of Merit, Educational Facility, and the 2023 City of Tacoma Historic Preservation Award, Sustainability. “Milgard Hall is going to be a catalyst for innovation and discovery here at the University of Washington Tacoma,” University president Ana Mari Cauce, said during the ribbon cutting ceremony, “a really powerful symbol for how our university can create and accelerate change for the public good.”











