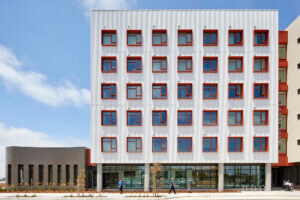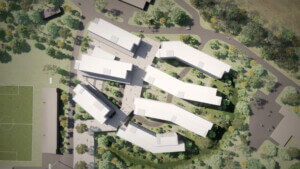When designing a school, myriad social networks, technological requirements, and flexible spatial needs come to mind for any architect. But Mithun took the design process a step further for their work at the Center for Deaf and Hard of Hearing Youth (CDHY) campus of the Washington School for the Deaf. The new campus in Vancouver, Washington is set to welcome more than 150 students to the state’s only residential American Sign Language (ASL)-English bilingual school for deaf and hard of hearing students.
A cluster of new buildings are planned to provide gymnasium, administration, library and project-based learning embedded classrooms, but the greater campus plan also incorporates new outdoor playing fields and improved parking. The project by Mithun and Skanska is the first new construction the school has commissioned since 1974, signaling a renewed energy among the school’s community.
“As a school for the deaf, we serve an often-marginalized population,” said Shauna Bilyeu, interim executive director at the CDHY campus. “I want a school where people feel safe, welcomed and included in a special community the moment they walk in. A school should be a safe harbor.”

But on top of careful considerations of learning technology and circulation, the choice to use mass timber instead of earlier proposals for traditional steel structures also felt natural to the school and community. Each step of the process was also informed by Mithun’s Build Better Schools R&D study, which resulted in a cost competitive as well as efficient outcome.
The glue-laminated wood columns and beams frame architectural considerations tailored to the student body, like wider corridors and shallow stair treads so students can safely communicate while walking side-by- side. Visual aids and wayfinding are also important to students traversing the campus, and are given unique attention and input. But an integral characteristic of the mass timber elements of the construction is acoustic vibration: The extensive use of this material means the school is not only more sustainable and aesthetically warm and beautiful, but it also works overtime to optimize the travel of sound between spaces and between students. By design, it extends the students’ sensory reach.
“In addition to being sustainable and energy-efficient, the natural beauty of mass timber construction reflects these values for me,” Bilyeu said. At CDHY, Mithun has carefully conceived of a novel marriage between social and design values.











