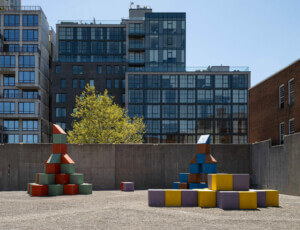In London, Ontario, Perkins&Will has successfully restored a Brutalist library building at Western University. D.B. Weldon Library is a 180,000-square-foot, five-story ensemble from 1967 designed by John Andrews, an architect known for designing Gund Hull at Harvard GSD, among other campus buildings. Weldon Library was refurbished in 2022 by Perkins&Will’s Toronto office and local practice Cornerstone Architecture.
D.B. Weldon Library is at the heart of scholarship at Western University. The campus building was commended as avant-garde when first built, but overtime fell short in providing a modern academic environment. The architects also note that it was lacking in access to daylight and fresh air; and fifty years of piecemeal interventions further cluttered the circulation and compromised much of its Brutalist ephemera. “The building was more oppressive than inspirational,” Perkins&Will said.

The refurbishment’s top priority was transforming D.B. Weldon Library from a 20th-century edifice to a modern academic building, the architects continued, while preserving its charming Brutalist milieu. Western University brought on Perkins&Will to reimagine 80,000 square feet of the Library in 2018, most presciently its Great Hall. From there, the architects reconceived the Brutalist building with a variety of dynamic learning environments, prioritizing the health and well-being of users, and installed modern technology to improve operations and building performance.
Catherine Steeves, vice provost and chief librarian at Western University, commended the architects, adding: “The light is so perfect, bright yet calming…Instead of “dark, depressing, and dated” we are sure to hear “bright, inspirational, and modern.”

New signage was added to support navigation, wayfinding, and discovery. The new lettering pays homage to the original supergraphics from the Andrews design: A bold Helvetica-adjacent font spelling out words like “References,” “Info,” and “Catalogue” can be read from afar. Moreover, the refurbishment by Perkins&Will reconnects the Great Hall to the previously enclosed mezzanine, flooding the interior with natural light. This gesture is compounded with new flooring materials, sculptural lighting, textural millwork, and varied furnishings. This is meant to enhance the building while maintaining its most charming Brutalist qualities.

The upgraded mechanical system as part of a Deep Energy Retrofit increases air quality and occupant comfort while reducing energy usage by 30 percent, Perkins&Will said. The Library’s overall open-plan program remained in tact while some private study spaces were yielded vis-a-vis glazed partitions. A new service spine was also integrated into D.B. Weldon Library, centralizing mechanical, electrical, and IT service.
High-efficiency plumbing fixtures reduced water usage by more than 40 percent; and high-efficiency LEDs replaced antiquated bulbs. The material palette specified by Perkins&Will did much to reduce embodied carbon. Moreover, a new interior planting area was provided to support biophilia and connect students with nature during Canadian winters.


Archtects from Perkins&Will spoke with over 250 stakeholders to inform the new design, including students, faculty, accessibility advocates, and library staff from Western University. These conversations yielded strategies like gender-neutral bathrooms, spaces that welcome neurodiverse students, and seamless accessibility accommodations. Students were even given the chance to sample and test furniture options.
The restoration by Perkins&Will marks the culmination of Western University’s Library Space Master Plan which sought to transform its real estate portfolio for modern academic needs.











