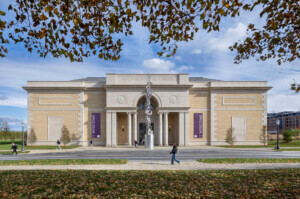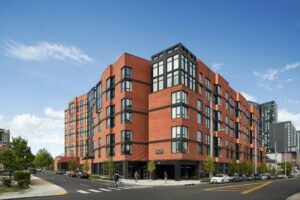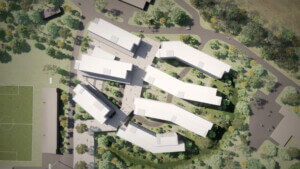In Ann Arbor, the University of Michigan (UM) announced recently that Robert A.M. Stern Architects (RAMSA), Elkus Manfredi Architects, and American Campus Communities (ACC) are designing a new, on-campus community of five student residential halls. The $631 million complex by RAMSA and Elkus Manfredi Architects will deliver a total of 2,300 new beds and a 900-seat dining facility; sited between East Hoover Avenue and Hill Street.
American Campus Communities is presently the country’s largest developer, owner, and manager of student housing communities, with complete projects at 65 colleges and universities throughout the U.S. The new student dorms by RAMSA and Elkus Manfredi mark ACC’s second project in Ann Arbor; and the first residence halls built for first-years on UM’s Central Campus since 1963.
The new Central Campus Residential Community Development is designed in the traditional style, akin to RAMSA’s prior student dormitory the New York firm completed in 2010 on UM’s North Quad. To build the new facilities, Elbel Field on UM’s Central Campus will be relocated one block north of its current site. The new Elbel Field will feature a teaching and practice facility for the Michigan Marching Band.
In a press statement, spokespeople from the University of Michigan noted that the project is paramount to addressing Ann Arbor’s housing shortage that’s driven up living costs in the city of 120,000 people.

Last September, Washtenaw County leaders that represent Ann Arbor convened to discuss solutions to the long standing housing problem. Median rents in the quaint college town jumped 33 percent between 2012 and 2021. Today, Ann Arbor also grapples with one of the highest rates of homelessness per capita in the country. “We’ve been at this for a quarter of a century,” Washtenaw County Administrator Gregory Dill told local reporters.
Architects at RAMSA say that the project is an important step forward in tackling Ann Arbor’s housing shortage. Graham Wyatt, a partner at RAMSA, added: “This important new student residential community allows all first-year students who want to live on the University of Michigan Central Campus to do so. It will provide affordable and uniquely appropriate residential communities and amenities for the first- and second-year students who will live here, and it will create a crucial link between Central Campus and the Athletic Campus.”
Upon completion, the traditional building will also feature state-of-the-art technology for achieving carbon neutrality. The dining hall will use geothermal exchange systems for heating and cooling, as well as an all-electric design for both housing and dining facilities. It will also feature energy efficient heating a cooling systems, a high-performance building envelope, and solar panels on the roofs. The architects are striving for LEED Platinum certification.
UM’s Board of Regents approved the $631 million project in September, and a groundbreaking ceremony was held at the project site in October.
Construction is anticipated to complete in 2026.











