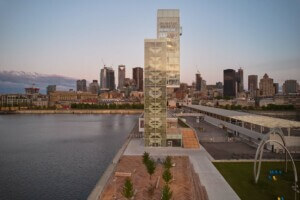Toronto is among North America’s fastest growing markets. To help satisfy housing demand for low-income families and seniors, the region of Peel—just west of Toronto on the Ontario River—has set for itself the ambitious goal of adding 5,650 new affordable units to its rental stock by 2034, as part of Peel’s Master Housing Plan.
In Brampton, a 30 minute drive from Ontario’s capital city, the Peel Housing Corporation is working toward that end with Chelsea Gardens, a new residential complex packed with affordable units. Behind forthcoming 20-story tower’s design, slated to proffer 200 units for low-income families and seniors, is Montgomery Sisam Architects, a Canadian firm founded in 1978.
The units come in a variety of layouts, ranging between one-, two-, and three-bedroom flats. Chelsea Gardens is one of 31 projects underway by the Peel Housing Corporation as part of its 10-year Peel Housing and Homelessness Plan.

The 162,000-square-foot building is sited on an underutilized half-acre parcel adjacent to two existing affordable housing towers. Residents will access the tower from a shared road around the existing towers. Its architects target a Zero Carbon Design seeking certification under the CAGBC’s Zero Carbon Building Standard Version 3, Montgomery Sisam Architects said in a statement.
Chelsea Gardens is located at 4 and 10 Knightsbridge Road in a Major Transit Station Area (MTSA). Future residents will have quick commutes to-and-from Toronto. Public amenities close by include Bramalea Bus Terminal, myriad grocery stores, a shopping center, civic center, a library, and several public parks.

Building performance is top of mind for the net-zero housing project. A number of systems contribute to the building’s efficiency and energy performance, among this a geothermal loop with distributed geothermal heat pump systems, energy recovery ventilation systems, 20 percent window to wall ratios, and ultra-low flow fixtures.
Floor-to-ceiling windows wrap the lobby perimeter, where shared amenity spaces, a library, support spaces, and communal kitchen are located. These spaces will be lacquered with exposed concrete and warm white mahogany to create a calming, cozy, and relaxing environ. Just outside is room for an outdoor play area for kids and a meeting space for residents.


Montgomery Sisam Architects notes that the building massing comprises unified volumes clad in aluminum standing seam panels and masonry block with wood-look metal soffits. The proportions and materiality are meant to reduce the tower’s verticality, yield an interesting profile, and achieve a pedestrian-forward scale.
Early construction on the site began in November 2023, according to planning documentation, but the project is still in the design phase.











