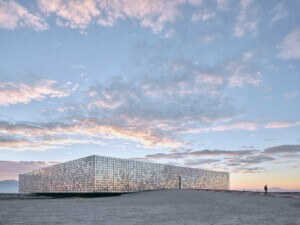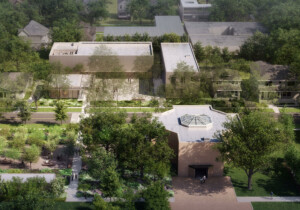Architect: Cunningham Architects
Location: Dallas
Completion Date: 2023
Dallas-based retailer Half Price Books has constructed a new office complex adjacent to its flagship store on Northwest Highway. Designed by local firm Cunningham Architects, the project consists of four stories and 26,000 square feet of space that will be used for a mix of office and retail functions. Distinctive for its Accoya wood Brise-soleil, the office complex drew inspiration from the firm’s first commission for the bookseller, the renovation of its flagship location which featured the installation of a slatted wood screen behind the store’s signage.
The Shady Brook Office Building derives its name from its address along Shady Brook Lane which intersects with Northwest Highway at the south end of the development. The building is one part of a 5.5-acre development along Northwest Highway with retail tenants. Half Price Books will occupy the fourth floor of the building, while the remaining floors will be leased to tenants.
The design of the building prioritizes passive cooling strategies which are intended to create pleasant outdoor circulation spaces within the humid subtropical climate which characterizes Dallas. It stands as a counter example to normative office construction in Texas, which typically relies upon heavy air conditioning and interior circulation.

The cast-in-place concrete slabs used to construct each floor were cantilevered nine feet at each edge to allow for covered outdoor walkways to wrap the building. Screens composed of Accoya wood slats shade the corridors and reduce solar heat gain within the interior, which is separated from the walkways by a traditional glazed curtain wall system. The Accoya slats were arranged in denser configurations along elevations that receive greater amounts of solar radiation during the day. The stairwells and elevator bays connecting the building’s floors were also screened and located on the exterior of the complex.
The use of Accoya is in response to the cedar wood signage that appeared on the Half Price Books’s flagship storefront in a 1999 renovation by Cunningham Architects. The store’s signage was decorated with slatted cedar screens. Bessner told AN, that by 2014 “the original cedar wood slat signage had begun to rot and eventually began falling from the supporting steel frame, posing a hazard to bookstore customers.” The screens were recreated, this time using Accoya wood. When work began on the Shady Brook Office Building in 2016, the screen system was adapted as an active shading strategy for the office complex.
Left unfinished, the Accoya is expected to weather, revealing a silver color as time progresses. The wood also bears the marks of its production. Bessner elaborated, “The larger vertical wood fins sandwiched together, (with a steel flitch plate where it spans two levels) are left ‘rough’ in texture, with the raw mill finish, including the stick marks from its time stacked in the acetylation chamber. There are also digital stock markings, and mill crayon marks which are visible.”

According to Michael Bessner, associate at Cunningham Architects, Accoya wood was chosen for the project because it “is a sustainable product and is extremely versatile. Even with weather exposure, it is rot and termite resistant, it is dimensionally stable, and does not require finishing or maintenance over time.”
Wooden benches and planters line the covered walkways. The building’s Southern elevation features more expansive terraces, organized around a triangular cavity which brings light from a skylight opening in the roof down through the lower levels. The third floor terrace was removed to create a double height space on the floor below, which has been planted with several River Birch trees. A large oak tree growing on the development site was preserved during construction.

The shaded walkways take advantage of the venturi effect, wherein wind entering the corridors is compressed, creating a pleasant breeze. Operable windows allow for cross ventilation within the interior office spaces and a high albedo roofing membrane was installed to improve energy performance and further reduce dependence on HVAC systems.

Glazing for the ground floor retail was left unscreened, but was designed to be bird safe and possess a low U-factor.
A storm water drainage system was implemented on the roof of the office building, directing water into several bio swales located within the parking lot surrounding the building. Concealed within parking medians, storm drains were covered with rip rap stones, horsetail reeds, and bald cypress trees to filter the runoff.

Cunningham Architects’s Shady Brook Office Building represents a progressive exemplar of office development in Dallas. As temperatures continue to rise across Texas, developers and architects must respond with passive cooling and ventilation strategies.
Project Specifications
-
- Architect: Cunningham Architects
- Architect of Record: Gary Cunningham
- Landscape Architect: Hocker Design Group
- Mechanical, Electrical, and Plumbing: MEP Systems
- Structural Engineer: Stantec
- Lighting Designer: Lightspek
- Contractor: Joe Funk Construction
- Developer/Client: Half Price Books
- RAS: Accessibility Resource Specialists











