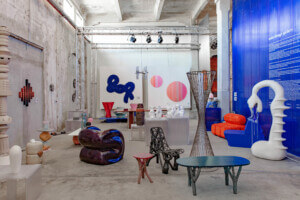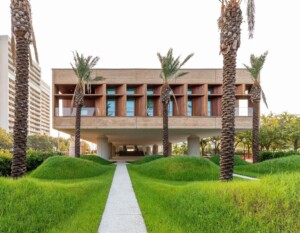Olson Kundig has partnered with Aro Homes, a San Francisco startup, to design a prototype for net-zero single-family residences that can be built faster and more environmentally sound than conventional houses. The pair debuted their first built prototype in Mountain View, California, which sold at market rate for $4.2 million.
Today, residential homes create 23 percent of global emissions; and even code-compliant homes emit 10 tons of carbon annually. This problem only gets exacerbated by the unprecedented housing shortage the U.S. currently faces which demands quick production.
The new prototype by Olson Kundig and Aro Homes is a panacea, the architects say. This 3,000-square-foot prototype can be built at-scale efficiently, quickly, and sustainably. It can even use 67 percent less energy than the American Institute of Architects (AIA) 2030 Challenge Baseline for energy performance, according to the architects.

Each 3,000-square-foot home has four bedrooms, office space, and flexible layouts to shelter a variety of family types. “Aro Homes has a great mission that touches both high quality, human-centered design and super-efficient, streamlined delivery, and we could not be happier to partner with them on the design of their first homes,” said Tom Kundig, principal, owner and founder of Olson Kundig. “From affordability and expanded access for homebuyers to the speed of the construction, this is an exciting project on every level.”


The prefabricated houses incorporate design elements signature to Olson Kundig buildings. The architects note that each house emphasizes indoor/outdoor living and proffers curated views for observing art and the outdoors.
Furthermore, the houses leverage passive design approaches vis-a-vis optimal solar orientation, roof-mounted photovoltaics, and gray water reclamation. These strategies are enough to offset each house’s embodied carbon within sixteen years, the architects say. The gray water reclamation system reduces water usage by up to 45 percent when compared to a standard home.

Construction on Aro Homes happens both on- and off-site: some of it takes place at a plant in Sacramento while on-site labor occurs in parallel. This approach, Aro Homes says, cuts building time from 18 months, the typical amount of time it takes to build a single-family house, to only 3 months.
“By bringing a new multi-disciplinary approach to residential home design and construction, the Aro home has real potential to impact the American housing market,” added Blair Payson, principal and owner at Olson Kundig. “This first Arohome is one of the most environmentally positive houses Olson Kundig has ever designed. It is also designed to outperform a majority of comparably sized homes by providing better than net zero energy performance and overall carbon neutrality – while maintaining a high level of design, craft and material quality. Our hope is that Aro Homes maximizes its potential for positive influence and raises expectations for the quality, sustainability and energy performance we can achieve across the housing spectrum.”
While the first home debuted in the Bay Area, Olson Kundig notes that the prototypes can be built in a multiplicity of locales.











