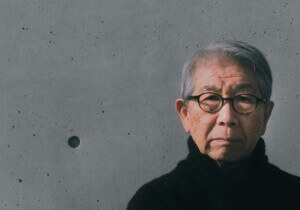The U.S. State Department, U.S. Ambassador to Japan Rahm Emanuel, and Trahan Architects have released renderings of the USA Pavilion for Expo 2025 Osaka-Kansai, Japan.
The design, according to a press release, immerses visitors in a vibrant visual experience of the United States. The Pavilion will be a floating, translucent cube that bridges two exhibition wings. Within the central sloping “canyon,” large screens show photographs and video footage of both urban and natural locations from across the United States, akin to Ray and Charles Eames’s Glimpses of the USA at the American National Exhibition in Moscow circa 1959. There will even be glimpses of the moon and other galaxies.
Exhibitions within will explore concepts ranging from sustainability to space exploration, education, and entrepreneurship. HOOD Design Studio, Studio Loutsis, Dot Dash Lighting Design, BRC Imagination Arts, Alchemy International, Ricca, and ES Global are all collaborators.
“The pavilion is an invitation to public space—a place built to support equality and understanding,” said Trey Trahan, founder and CEO of Trahan Architects. “These themes are emphasized through the of reusable and reconfigurable building systems. It’s a democratic experience, presenting panoramic views of the United States, its landscape and its climates. These vistas are inherent to the American experience, they help to examine critical themes around sustainability, space exploration, education, and entrepreneurship.” Trahan told AN.

“The reflective quality of the cube and natural wood cladding reveal the qualities of light and shadow in a richly layered composition,” Trahan continued. “The curvature of the plaza is a connection to the earth—the form does not dominate the scene—but exists within it, a symbol of a human effort to connect with and access nature.”

To demonstrate a commitment to sustainability, the USA Pavilion will be replete with green materials like reused steel, tensile fabric, and environmentally-friendly HVAC. After the Pavilion closes, the materials will be reclaimed for future use.
“Many of the systems here were initially used in the Tokyo Olympics,” Trahan said. “Working with ES Global, we’ve been able to source pre-existing steel structures that will be repurposed after Expo. Similarly, in using weathered wood, we’re able to engage recyclable materials with use cases after the closure of the Pavilion.”

For Trahan Architects, an office with locations in New York and New Orleans, the Pavilion is a milestone: It marks the firm’s first project overseas. “The Pavilion’s design follows closely with our firm’s ethos: architecture rooted in place,” Trahan said. “The space is about openness, allowing room for understanding and discovery. It has been an exercise in honoring and celebrating place—the history and people that bring it meaning.”

Rahm Emanuel, U.S. Ambassador to Japan and former Chicago Mayor, added: “The USA Pavilion at Expo 2025 Osaka will be an embodiment of American spirit, celebrating innovation, openness, and global cultural exchange.”
Expo 2025 is slated to open in April 2025, and is expected to gather nearly 30 million visitors over a six-month duration.











