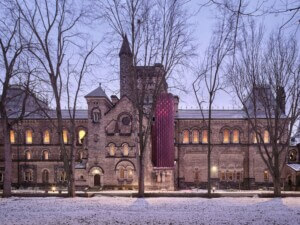Architect: _naturehumaine
Location: Montreal
Completion Date: 2023
A duplex in Montreal by local studio _naturehumaine, manages to blend in with the historic brick architecture of the city’s Côte-des-Neiges borough. The semi-detached duplex Le Paquebot, french for steamboat, pulls from features of streamline moderne, a style that borrows from the industrial design of steamships, trains, and automobiles to adapt the sleek aerodynamics of vehicles to stationary buildings.
Required by municipal by-laws to replicate the exterior cladding of neighboring brick buildings, the architects at _naturehumaine used a rounded corner detail, a common motif in streamline moderne, to distinguish the building from the more modestly appointed masonry homes in the area.
The two homes within the duplex each have a ground floor area of 24 by 25 feet and rise three stories. A small mezzanine addition above each unit, pushing the total square footage to 4,200 for the entire structure. On the interior, both dwellings house four bedrooms, an office, and a family room.

Large terrace spaces adjoin to each unit. The terraces were conceived as platforms perched above the driveway, so as their bases double as a car port.

The building’s ochre-colored masonry was complemented by a wine-red paint finish applied to the aluminum clad mezzanine. A terra-cotta color was used for the aluminum railings and perforated steel window screens. On the upper floors of the homes, the windows are recessed into bays and partially screened to reduce solar heat gain and glare.

The exterior cladding of the building, even the precise brick specifications, were determined by Montreal by-laws, which require that architects use borough-authorized materials which maintain the architectural harmony of the place. In the case of Côte-des-Neiges the use of imperial modular brick was mandatory.
A standard horizontal running bond covers much of the facade, however, at the rounded corner, the brick bond was laid vertically, adopting a soldier course orientation. Segments of brick near the ground level were also laid in soldier course to add visual variety to the structure’s exterior.


Curved glazing was specified for the corner windows. Stephane Rasselet, principal partner at _naturehumaine, told AN that one of the project’s greatest challenges was the fabrication of a curved steel lintel which would structurally support the bricks above the corner window.
Rasselet elaborated, “The challenge consisted in having all the curved elements aligned vertically, from the concrete foundation to the brick wall and window steel lintel. The builder was used to more standard housing projects. This project brought him slightly out of his comfort zone but he did a great job.”
Project Specifications
- Architect: _naturehumaine
- Structural Engineer: Geniex
- General Contractor: Maxfort Construction, Construction Octane
- Brick: Kansas Brick & Tile
- Aluminum Doors and Windows: Shalwin
- Aluminum Exterior Entrance Stairs: Prestige Aluminum











