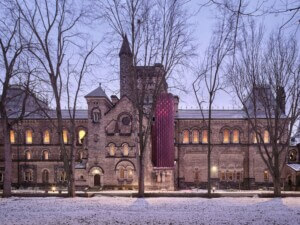Architect: gh3*
Completion Date: June 2023
Location: Edmonton, Alberta
Canadian architectural office gh3* has designed a new fire station in the Windermere neighborhood of Edmonton, Alberta. The net-zero building is powered by a rooftop photovoltaic array and geothermal heat pump. The building’s massing takes elements from traditional fire house architecture while leveraging sustainability features.

The team at gh3* observed that “a typical fire station might have been characterized by familiar signatures such as a… hose and bell tower,” but the firm’s design for Windermere Fire Station has reincorporated these antiquated components in the abstract: A sloping roof and steep gable give the station an iconic silhouette with a flat, almost rendered quality. The facade beneath is composed of dark colored masonry laid in an open weave bond pattern that follows the slope of the roof. Beyond signaling tradition, the roofline also allows the photovoltaic array to take full advantage of the building’s southern exposure.

The firm specified locally-sourced bricks for the station, hand-laid by Edmonton masons. Careful coordination was required to match the bond pattern to the precise slope of the pitched roofline and perfect the detailing of the distinctive gable end which faces the street. A dark pigment was applied to the mortar to match the brick color.

Pat Hanson, founding principal of gh3* told AN that “the open weave pattern gives a texture, grain, and visual interest to the large surfaces that it extends across. The pitched gable facing the street is a particularly expansive area of this brick treatment. This gable plays a prominent role in the expression of the project’s primary concept; the ‘pinching up’ of the roof form to provide a maximum substrate for rooftop photovoltaic panels.”
The open-weave bond transitions into a standard running bond pattern after crossing a datum line registered at the height of the more standard window frames and doors. Hanson added that the datum line “distinguishes the more industrial scale openings, for example the apparatus bay doors, that breach this line and extend upwards as taller apertures in the facade.”

Programmatically, the station is organized into two main functions: an apparatus bay, where fire trucks and equipment are stored and maintained, as well as domestic quarters where firefighters sleep.
The apparatus bay has been equipped with bifolding garage doors, which are automated to allow for quick vehicle departures. The envelope is thoroughly insulated to minimize heat loss and meet energy goals, and the entire bay is painted a fresh, bright white.

Limited space within the domestic quarters was optimized to serve a range of functions. Arranged around a rectangular corridor, the space features a fitness center, changing rooms, a kitchen, offices, a lounge, and individual sleeping areas.
Minimal landscaping surrounds the station, but the entire project was designed to conserve rain water and runoff, draining into a bioswale management system. The building is semi-encircled by a parking lot and opens to the street on its western end.

The City of Edmonton stipulated ambitious energy performance and sustainability requirements for the station. It was mandated that the completed project achieve an energy performance and emissions reduction 40 percent greater than the standards outlined in the National Energy Code of Canada for Buildings (NECB). The fire station is poised to become Edmonton’s first net-zero building, and the project has a projected energy use intensity (EUI) of 29.8 kilowatt hours per square foot per year which will drop to zero once the station’s solar panels are fully operational.

To achieve net-zero emissions, a geothermal-powered heating and cooling system was adopted in addition to the photovoltaic array. A geothermal field was dug underneath the parking lot which surrounds the station. The field consists of 35 boreholes which were drilled to a depth of nearly 230 feet. The boreholes are connected to a geothermal heat pump. During the winter, the pump draws heat from underground, where the stable earth temperature is higher than the ambient temperature above ground. In the summer, the boreholes act as a thermal sink, removing heat from the building and sequestering it underground.
The efficiency of the geothermal system relies upon tight insulation of the building envelope. This was primarily ensured through tight connections surrounding the windows and doors of the station. The facade of the building is primarily opaque, featuring just a few glazed openings, which decreases the impact of solar heat gain.

Project Specifications
-
- Architect: gh3*, S2
- Client: City of Edmonton
- Interior Architects: gh3*, S2
- Landscape: gh3*, Urban Systems
- Structural: RJC Engineers
- Mechanical Electrical: Smith + Andersen
- Sustainability: Ecoammo
- Contractor: PCL
- Mason: Prestige Masonry
- Brick: Hebron Architectural Brick











