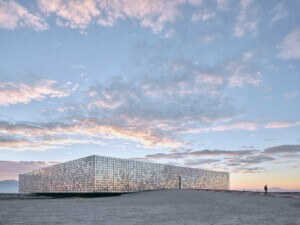Architect: HED
Completion Date: November, 2023
Location: Los Angeles
HED, a nationally recognized architecture and engineering firm, has added 41 units of affordable housing to the Pico Union neighborhood of Los Angeles through the completion of a mid-sized residential tower called Mariposa Lily. The project is sited on a previously vacant 11,800-square-foot lot on South Mariposa Avenue. The detailing on the building’s plaster facade recalls L.A.’s historic art deco architecture.

Mariposa Lily was exempt from several zoning regulations due to its compliance with Los Angeles’s Transit Oriented Communities (TOC) Incentives Program, which was adopted as part of city-wide Measure JJJ by voters in 2016. Under the program, sites developed within a half-mile radius of public transit stops are eligible for increases in allowable residential density and floor area ratio (FAR) beyond the site’s zoning. Notably, the TOC program also allows developers to ignore costly minimum residential parking requirements.
TOC awards zoning incentives through a tier-based system determined by the development site’s proximity to transit. Mariposa Lily was categorized as tier 3 due to its proximity to the intersection of the 206 Metro Bus line, which runs north-south from East Hollywood down to L.A.’s West Athens neighborhood, and the 28 Metro Bus Line, which travels from Santa Monica to Downtown L.A.

TOC guidelines stipulate that 100 percent affordable housing projects are allowed the zoning incentives of an additional tier beyond their categorization, allowing Mariposa Lily to qualify for tier 4, which awards the highest amount of zoning leniency to developers.
Because of its tier 4 designation, Mariposa Lily was afforded an 80 percent increase in allowable residential density and a 55 percent increase in FAR. This resulted in 41 units organized across seven stories at a density of 150 units per acre. Tier 4 also removed the required parking for residential units, however, requirements for non-resident parking remained, albeit with a 40 percent reduction.
The TOC program also allows eligible projects to apply for additional incentives, like yard and setback reductions and additional height. Mariposa Lily was granted a minor reduction of its rear yard setback.

Mariposa Lily features exterior detailing on its plaster facade which recalls Los Angeles’ historic art deco architecture. Composed by vertical lines set in relief, the facade is decorated with upside down triangle motifs which recur between windows. The plaster was painted white, with vertical segments of beige interrupting the punched windows. Terra-cotta-colored plaster balconies were included as an amenity for each unit.
Otis Odell, national business leader of the housing and mixed-use group at HED told AN that, “The TOC ordinance emphasizes the notion that an increase in housing density is better for the city overall. This project created 41 units of housing across seven stories in a tight, urban infill lot. The project now contributes to creating a mixed income neighborhood where affordable housing communities are located throughout the neighborhood rather than pushed into one area.”

Of the building’s seven stories, five were dedicated to residential programs. The ground floor contains support spaces and management offices, while the top floor includes a gym, laundry facility, and community space. A landscaped terrace space was created on the rooftop, and offers residents gathering spaces, greenery, and sweeping views of downtown L.A.
Project Specifications
-
- Architect: HED
- Civil Engineer: DK Engineer Corp
- Structural Engineer: KPFF
- Mechanical & Plumbing: JCE
- Electrical: ECCO Engineering
- Fire Life Safety Building Code: YCI Code
- Acoustics: Veneklasen Associates
- Landscape Architect: NUVIS
- Geotech Engineer: Geocon West
- Land Surveying: Mollenhauer Group
- LEED Consultant: Partner Energy
- CASp: Stepping Thru Accessibility
- Construction Management: AMJ Construction Management
- Interior Design: Mannigan Design
- Permit Expediting: Three6ixty
- Land Use: Rosenheim & Associates
- EBM: Highline Consulting
- Hardware Consulting: Dormakaba
- General Contractor: United Building Company
- Glazing: VPI
- Plaster: La Habra, ParexUSA
- Metal Railing: Mastercraft Iron Co











