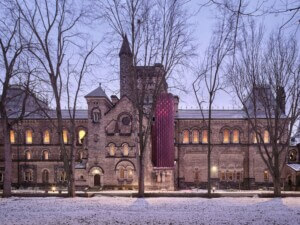The rocky shoreline of Hubbards, Nova Scotia, is at the mercy of the Atlantic Ocean and the merciless winds it blows. It’s here, perched atop this uneven terrain, that the boxy modern retreat Rockbound met its first quagmire: how to capitalize on the site without falling victim to it.
No stranger to the area nor maritime vernacular, Toronto- and Halifax-based Omar Gandhi Architects navigated the landscape through careful materials and form selection. “One thing that we always try to maintain in our practice,” said the firm’s eponymous founder and principal, “is using ordinary, rugged materials that, through intense craftsmanship, become beautiful.” For the exterior, the architects opted for weather-resilient cork and steel, as they are easy to maintain and even improve aesthetically over time rather than appearing battered and worn down. Eastern white cedar, which makes up the bulk of the volume of the box, connects the residence to its surroundings. The material is readily available and commonly found in the area’s vernacular fishing shacks.

The 4,100-square-foot building presents itself as a cluster of simple forms nestled on top of each other, much like the rocks that lie below it. On the ocean-facing side, recessed windows carve into the facade, and upper and lower porches help protect against the punishing winds while preventing leaks and providing additional insulation.
During construction, a seam in the bedrock was discovered running right along the middle of the building, almost overhauling the plans. But rather than redesign the home, which the clients were already attached to, the architects redesigned the foundation to accommodate the tightened site. A series of micropiles, which are essentially stainless-steel augers, were installed along the rocks to bolster structural support. Additional strength comes from a steel frame within the home’s wooden cladding that also provides resistance against the locale’s extreme winds.

While the exterior focuses on protection from the elements, the interior is all about framing it. “We tried to produce an interior in the tones of the wood, the whites, and the natural stones,” said Gandhi, but that also “recedes a little into the background.” The minimal yet warm design doesn’t strive to compete with the views but to better accent them. The color palette of off-whites and creams contrasts with the gray landscape outside, creating a place of retreat.
Rockbound’s layout continues this contrast. Whereas the landscape is all wide, sweeping views, the interior prioritizes privacy. More traditional divisions between spaces organize the three bedrooms; three and a half baths; and living, kitchen, gym, and dining areas. Fireplaces and half-walls carve out zones that hug guests, creating a sense of intimacy and coziness.

“We typically approach a lot of our projects with a denial of certain things and then a reveal,” added the firm’s associate Jordan Rice. For Rockbound, this meant establishing the landscape with closely cropped trees to better withhold the oceanic views. This choreography continues within, where the breathtaking views are only revealed after turning a corner—a surprise that only heightens the panorama.

Rockbound may be a cleaner, more conventionally modern home than those typically found in the firm’s portfolio, but the minimalist structure impressively withstands and plays into its terrain. It’s a reminder of the beauty of seemingly simple forms: Here, clarity conceals the complexity required to achieve it.
Project Specifications
-
- Architect: Omar Gandhi Architects
- Landscape design: Omar Gandhi Architects
- Structural engineer: Blackwell Structural Engineers
- Civil engineer: Stantec and Harbourside Geotechnical Consultants
- General contractor: MRB Contracting
- Windows: Heroal
- Doors: Heroal
- Roofing: Soprema
- Waterproofing: Huber Engineered Woods
- Insulation: Rockwool
- Appliances: Jennair
- Fireplace: Stuv
- Lighting: Mooi, Muuto, Flos, Aaline
- Fixtures: Hansgrohe, Delta
- Furniture: American Leather, Gus Modern, Umage, Huppe
- Landscape furniture: Loll Designs











