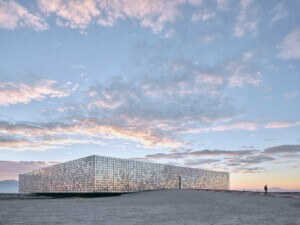Architect: AGATHOM
Location: Toronto
Completion Date: 2023
AGATHOM, a Toronto-based practice, was commissioned to create a new office headquarters for the Wellesley Institute, a public health think tank. The firm conducted a surgical renovation of a historic victorian townhouse in Toronto’s Moss Park neighborhood. The most significant architectural intervention occurred on the back face of the structure, where AGATHOM replaced the existing wall with a custom rainscreen system. For cost-efficiency, AGATHOM designed the panels in-house, and worked with the project’s contractor to construct the system.
The Wellesley Institute’s new location is sited nearby to the former Wellesley Hospital, which was demolished in the early 2000s. In the 1990s, the hospital was Toronto’s chief facility for the treatment of HIV/AIDS.

Following the hospital’s closure, its social mission has been continued by the Institute, which works to improve equity in public health policy. The Wellesley Institute decamped from their previous office in Yorkville, an affluent part of the city, to a less-privileged location in Moss Park, which suffers from high levels of homelessness and petty crime.
Like many Victorian townhomes, the existing building featured an above grade entrance and first floor, which was connected to the street by a steep staircase. To improve accessibility, AGATHOM demolished the staircase and lowered the front door. The firm was able to refurbish and reuse the building’s original wood door, implementing a large transom window above the entrance to fill the empty space.
Significant work was performed to restore and reappoint the brick facade. AGATHOM also replaced every window in the building with triple-paned glass, improving insulation and energy performance.

The office’s front lobby was also lowered to grade. Access to the rest of the office was enabled through the implementation of a mechanical lift, which acts as an alternative to stairs.
While conducting the renovation, AGATHOM worked to preserved many of the building’s original features, resulting in a number of curated idiosyncrasies throughout the space. For example, a preserved fire place is suspended from the wall of the lowered entrance lobby.
Adam Thom, one of the firm’s founding partners, told AN, “It’s quite easy when you’re dealing with old buildings to cavalierly knock off chimneys and things like that. We worked with the contractor to make sure that none of these important details were deleted.”



The duplex was originally separated by a brick party wall. AGATHOM designed openings in the wall to allow for circulation within the office and connect the two, previous disparate, structures. This allowed for the plan of the duplex, which was originally long and narrow, to become wider and more spacious, befitting of an office plan.
Besides creating a division between the two homes, the party wall is also fundamental to the structure of the building, containing wood joists which uphold the floor boards on both sides of the duplex.
When the project began, the party wall had been encased in drywall. During construction, the architects, engineer, and contractor were surprised to discover that the party wall was only on brick wide. Thom commented, “we were all shocked because usually it’s at least double brick.”

To add additional structural support, an inner layer of concrete blocks were applied to the party wall.
AGATHOM decided to completely gut the back of the structure. Thom commented “on the back of the building was a whole bunch of weird fire escapes and little brick jut-outs—it was a mess. If we were to to go in and make it strong enough to stand-up and restore it, it would have cost as much as it would be to just slice off the whole back of the building and rebuild it properly.”

Because of the project’s low budget, AGATHOM had to be inventive with the cladding for the new back wall. The architects worked with the contractor and designed a custom rainscreen system built from cheap off-the-shelf mild steel. In time these panels will weather, turning to a rust color.

The architects also preserved the foundation of the one-story brick addition that was added to the back of the building. The foundation will be reused as a planter for a tree, which will help to shade the windows above.

Horizontal spans of glazing were added on both floors of the reconstructed back wall to improve lighting conditions on the interior. AGATHOM implemented a vertical ribbon of glazing to connect the two spans. Thom shared that “the engineer was very concerned that the lateral thrust of wind would bend the wall.” To prevent this, a horizontal strip of wood was placed across the wall cavity, adding additional support to the vertical glass segment.
Project Specifications
- Architect: AGATHOM
- Client: Wellesley Institute
- Structural Engineer: Moses Structural Engineers
- Mechanical & Electrical Engineeer: Lam & Associates
- General Contractor: Duffy Associates
- Windows: TORP











