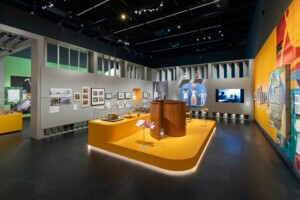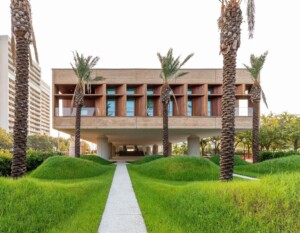In Singapore, OMA has transformed an existing midcentury modernist building into a new culinary destination. AIR Circular Campus and Cooking Club features a 40,000-square-foot green space centered by a low-lying, 2-story building where novel dining experiences take place. OMA managing partner David Gianotten and associate Shinji Takagi led the project team.
AIR Circular Campus and Cooking Club is sited in Singapore’s verdant Dempsey Hill neighborhood. There, the former CSC Dempsey Clubhouse, built in the 1970s for Singapore civil servants, was reworked and repurposed to create space for open kitchens, research, and a cooking school. Beyond the 4,000-square-foot building’s walls are gardens where ingredients are grown, and visitors can picnic.

To fortify the midcentury building, OMA designed a cylindrical steel frame in the rear to support the new circulation pattern and programming needs. The new structure is lacquered in a bright orange; this feature distinguishes old from new.
In its renovation, OMA amplified the midcentury building’s historic features, namely its pilotis and ribbon windows, to create a unique dining experience. On the ground-level, outdoor seating provides comfortable dining space with views of the gardens, while the second floor has its a distinct ambience with more privacy. OMA specified exposed ceilings to convey a sense of rawness, the architects said.

Product designer Andreu Carulla was responsible for AIR’s fixtures and furniture. Carulla also used recycled timber and plastic bottles from a former art installation for the project. Throughout the space, large-format lamps with organic shapes are situated overhead to impart a sense of warmth. Cumulatively, the interior spaces at AIR recall Moscow’s Garage Museum of Contemporary Art, completed by OMA in 2015, in the way original materials are amplified with strategic contemporary furniture design.

One key architectural intervention was a new 328-foot-long walkway that connects AIR with a parking lot. The footpath’s organic form draws from the surrounding garden and lawn areas. Guests have the option of going directly to the building, or meandering its verdant green spaces.
AIR is an endeavor founded by Chefs Matthew Orlando, Will Goldfarb, and Ronald Akili. OMA first began working with AIR in 2013 on projects like Potato Head Studios in Bali (2020), and the N*thing is Possible exhibition at the National Design Centre in Singapore, completed in 2022.

“It has been an inspiring journey to join Ronald, Will and Matt on this platform to address the topic of sustainable hospitality from different perspectives,” OMA managing partner David Gianotten said. “We are convinced that architecture and design can maximize impact through active engagement with different disciplines.”
OMA associate Shinji Takagi added: “This small project is a consequence of the intimate collaboration among a visionary entrepreneur, innovative chefs, a progressive industrial designer, and ambitious architects. I hope such ‘smallness’ will be conceived as an impactful and meaningful endeavor.”











