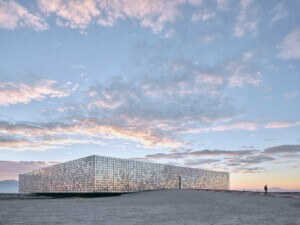Architect: Axia Design Associates
Location: Edmonton, Alberta
Completion Date: 2022

Axia Design Associates’s Diwan pavilion takes cues from traditional Islamic architecture, particularly through its use of a mashrabiya-inspired veil above the entrance. The mashrabiya is a decorative screen and shading implement which is common in vernacular Islamic design.
The Aga Khan Gardens joins several other cultural projects in Canada which have been spearheaded by the Aga Khan’s charitable endeavors, such as the Aga Khan Museum in Toronto, which showcases Islamic art, and The Global Centre for Pluralism in Ottawa, a research and education center which seeks to advance understanding between different cultures, religions, and governments.
Canadian Prime Minister Justin Trudeau received public criticism in 2017 and was found in violation of the Canadian Conflict of Interests Act after it was revealed that he had accepted a free vacation to the Aga Khan’s private island in the Caribbean. Prime Minister Trudeau’s relationship with the Aga Kahn can be traced back to his father, Pierre Trudeau, who attended Harvard with the Aga Khan. In 1972, the elder Trudeau provided asylum for Ugandan Isma’ili refugees. Since then, Canada has become a major beneficiary of the Aga Khan’s charitable efforts.

Nelson Byrd Woltz designed the plan of the garden to correspond with the Charhar Bagh gardens of the Islamic world, albeit with planted species amenable to Alberta’s northern climate. In plan, a Charhar Bagh garden is divided into four equal sections by paths or streams which meet at a perpendicular intersection. The gardens organization references the four rivers and gardens of paradise mentioned in the Quran.
The Diwan pavilion is located on the edge of the garden, aligned symmetrically with the axes of the central court. Functionally, the building will provide an event space as well as a rooftop terrace overlooking the garden. In Punjabi, the term Diwan designates an event or meeting space.

A porcelain rainscreen system was specified for the pavilion’s exterior cladding. It was color matched to the garden’s algonquin limestone paving. A darker, almost wood-toned panel was used around the entrance to the pavilion, while those panels wrapping the overhang were kept a lighter color to better match the garden’s limestone.
The roof of the Diwan cantilevers over its base providing shade for visitors during sunny months. Above the entrance perforated metal panels were installed to screen dappled sunlight onto the surface and interior of the building.
These perforated panels are a contemporary interpretation of mashrabiya screens, a vernacular shading device found in traditional Islamic architecture. Chris Wong, cofounder of Axia Design Associates, told AN that the panels were made from “laser cut aluminum with a champagne color powder coated finish to complement the creamy color porcelain rainscreen.”
The same geometric pattern appears in relief on solid panels, which were carved using a CNC machine.

The interior of the pavilion has been finished with mosaic tiles, as well as white oak floors and wall paneling. Tile patterning was also used for an illuminated ceiling feature.


Patterns for the screens, as well as mosaic floor and ceiling, were derived from motifs used in the garden. Although the project was constrained by a limited budget, the architects managed to emulate the design quality of the garden through a creative use of materials and fabrication techniques.
Project Specifications
- Client: University of Alberta
- Design Architect: Axia Design Associates
- Architect of Record: Kasian Architecture Interior Design and Planning
- Landscape Architect: Nelson Byrd Woltz Landscape Architects
- Interior Design: Arriz
- Structural Engineer: RJC Engineering
- Electrical Engineer: Williams Engineering
- General Contractor: L Clark Builders
- Porcelain Cladding: Frontek
- Fiber Cement: Equitone
- Metal Cladding: Metal Sales Manufacturing Corporation
- Windows: Kawneer
- Doors: Baillargeon Doors
- Roofing: DensDeck
- Waterproofing: Soprema Canada
- Fire Protection: Cafco
- Insulation: Rockwool
- Vertical Circulation: Garaventa Lift
- Interior Finishes: Ceragres Ceramic Tile, Urbania Canada











