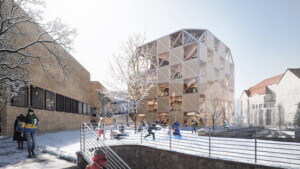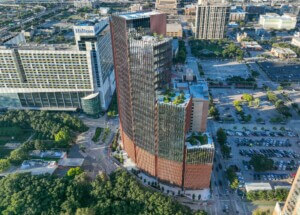You don’t have to be a baseball fan or an architecture critic to draw comparisons on what the Oakland A’s new stadium in Las Vegas looks like.
The 33,000-seat sports venue designed by Bjarke Ingels Group (BIG) and HNTB unveiled recently has the internet and social media a flutter with commentators poking fun at its untraditional shape, that Bjarke Ingels has dubbed “a spherical armadillo.” Meanwhile, others have said the proposed ballpark is a coy copy of the Sydney Opera House, which makes sense in a city riddled with replicas of New York and Paris landmarks and Venice canals.
Jokes aside, the new renderings mark a major step for the California baseball team’s long-teased move to Las Vegas. The A’s have been looking to take the field somewhere new for a number of years.
The idea to decamp from the Oakland Coliseum was first pitched in 2006. In 2018 it gained traction again with the unveiling of a BIG-designed master plan for a mixed-use development in California centered by a new stadium. A revised plan was released in 2019. In November, the team announced its plans to leave Oakland for the Las Vegas Strip and had previously offered visuals on what the Las Vegas homefield could look like.

This latest design posits a lot for a relatively small site. It would occupy just nine acres of the 35-acre site where the Tropicana Resort now stands. In renderings, the domed sports venue is surrounded by an outdoor plaza with pedestrian walkways that connect to the street. It will be faced with the world’s largest, cable-net glass wall, making the field wholly visible from the outside. The roof is arguably the stadium’s most visible, and contentious, design element: It will be formed by five oversized, curved metal panels that the architects described as “resembling baseball pennants.” While decorative, they are shaped to minimize sun.
“Our design for the new Vegas home for the A’s is conceived in response to the unique culture and climate of the city. Five pennant arches enclose the ballpark—shading from the Nevada sun while opening to the soft daylight from the north,” said Bjarke Ingels, founder and creative director of BIG, in a statement. “The resultant architecture is like a spherical armadillo—shaped by the local climate—while opening and inviting the life of The Strip to enter and explore. In the city of spectacle, the A’s ‘armadillo’ is designed for passive shading and natural light—the architectural response to the Nevada climate generating a new kind of vernacular icon in Vegas.”
Notably, the stadium doesn’t have a retractable roof, something newer stadiums in warmer (and cooler) climates have contemplated and added in recent renovations. A’s owner John Fisher said in the Las Vegas Review-Journal the team and designers opted to forgo a movable roof because of the heat.

“One of the things that we concluded after looking at a number of other stadiums in warm-weather areas is that the roofs are not opened as much as you think they might be,” he said. “So we decided that what was most important here was to design a great building that felt like you were outside but that was above all comfortable every day of the year.”
Interior comfort will be controlled by air conditioning that blows from seat-level rather than from above.
The 33,000 seats will be arranged in a bowl shape with split upper and lower decks. According to the architects, this will bring fans closer to the field and “provide clear sight lines from every seat.” Inside, large exhibition space will allow the stadium to accommodate more than just the gameday F&B necessities and can double as a venue for concerts and conferences. An 18,000-square-foot jumbotron will be fixed to the stadium—the largest screen in Major League Baseball.

Bally’s, which owns the Tropicana site where the stadium will be located, is working with Gaming & Leisure Properties (GLPI) on a larger development scheme for the area that would add towers and resort amenities, that according to the A’s “will be determined in the coming months.”
Also, still in the works are plans to connect the stadium with the services of the Regional Transportation Commission. There are plans for the facility to support up to 2,500 parking spots on-site, but the team is looking to connect the stadium to the local transportation network via express buses, similar to T-Mobile Arena and Allegiant Stadium.
The Athletics hope to throw the first pitch from their new Las Vegas home in spring 2028.











