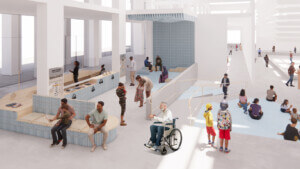Diamond Schmitt Architects, together with EXP, is expanding the New Brunswick Museum’s footprint with a new facility in the city’s urban center not far from the Saint John River. The New Brunswick Museum in Saint John, Canada, is the country’s oldest continuing museum: The institution’s lauded history can be traced back to Abraham Gesner’s Museum of Natural History in 1842.
Its existing wing, built in 1934, is a neoclassical edifice on Saint John’s Douglas Avenue beside Riverview Memorial Park. Historic Douglas Avenue is a stately milieu lined with 19th-century homes crowned by “widow’s walks,” a word for towers designed to allow the family of sailors to watch ships return to the harbor. The museum said on its website the expansion brings together “programs, collections, and staff” that were spread out at different locations across the city
Diamond Schmitt is the design architect behind the 134,000-square-foot building, and EXP is the associate architect. The design team and museum are working with Indigenous leaders and communities on the project, which stands on the land of the Wabanaki people.

The architects recently released renderings of their design, which features five new wings that tie together the museum’s research and exhibitions with one sustainable, decarbonized facility. The design team’s goal is to build a meaningful community gathering space for the city and province at-large that celebrates New Brunswick’s cultural and natural heritage.
“Taking inspiration from the museum’s original site—one of the great vantage points in Saint John—our design embraces the rich history of New Brunswick’s heritage and natural landscape,” said Donald Schmitt, principal at Diamond Schmitt. “This is a museum project for the past, present, and future of New Brunswick, prioritizing archives and conservation capabilities, major exhibition galleries, community and education spaces, and environmental sustainability through the use of mass timber and our goal of zero-carbon certification.”

Renderings show boxy volumes with minimal ornamentation which contrast and amplify the 1934 building’s decorative facade. The new addition’s east facade, the architects said, is proportional to the portico and wings of the existing heritage building. This facade is designed to capture light and create a shimmering effect in contrast to the historic building’s limestone exterior.


In plan, the new building will integrate the east wing of the New Brunswick Museum’s historic collections and research center with five new wings to the north. The design team has specified a new accessible main entrance that will greet visitors with a multi-story “public great room” that can be used for a number of functions.

The public great room will be augmented by a boutique, cafe, ticketing area, and a new public “Introduction to New Brunswick” gallery. That space will be on the second floor and overlook the great room. Cumulatively, the second floor will have 30,000 square feet of exhibition space that runs the building’s full length. This will include six permanent galleries and temporary gallery space for visiting and special exhibitions.


The public great room will serve as a crossroads for the New Brunswick Museum. It will connect the east entrance to an outdoor terrace, and lead to a north-south galleria replete with education spaces, Diamond Schmitt said. The facade of the historic wing will front a library, archival reading room, 115-seat auditorium, and administration space for staff. Meanwhile, the ground and basement floors will have expanded storage, conservation, and research areas for the New Brunswick Museum’s collection.
Today, Diamond Schmitt Architects is also working on a major museum project in Toronto. Alongside Selldorf Architects and Two Row Architect, the Canadian firm is designing the seventh expansion to the Art Gallery of Ontario which, similar to this project in Saint John, takes cues from its context.











