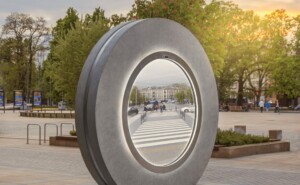Facades+ New York City returns on April 4 and 5. This year’s program will be led by Henning Larsen’s New York office. Co-chairing the event are Daniel Baumann, design director; Sebastian Hofmeister, senior associate; and Kritika Kharbanda, the firm’s lead sustainability specialist.
Getting Sustainability Done In New York City
Facades+ New York will kick off with a session led by Rohit T. Aggarwala, New York City’s Chief Climate Officer, who will provide an update on the Adams administration’s climate initiatives including the latest iteration of PlaNYC as well as the implementation of Local Law 97—NYC’s building emissions ordinance—which went into effect at the beginning of 2024.

Linkages: Designing High-Performance Facades for Life Sciences
Leaders of the project team for One Milestone, an in-development research campus located in Boston, will take the stage to share the high-level coordination and complex problem-solving required for such a large project. The panel includes Rustom Cowasjee, managing director of Tishman Speyer; Bryan Scheib, senior project leader at Studio Gang; Marc Simmons, founding principal at Front; and Sebastian Hofmeister, senior associate at Henning Larsen. The project comprises two discrete buildings designed by Studio Gang and Henning Larsen. Panelists will discuss the technical design of the facade systems as well as aesthetic considerations—how to create two unique, yet complementary structures.

From the High Line to the Skyline: Design and Execution of 66 Roofs at The Spiral
At the end of last year, Bjarke Ingels Group (BIG) celebrated the completion of The Spiral in Manhattan’s new Hudson Yards neighborhood, the office’s first supertall structure. The building is also novel in its approach to zoning setbacks—which have defined Manhattan’s skyline since 1916’s landmark zoning resolution. Instead of adopting the standard wedding cake approach—abruptly stepping back the envelope at each height requirement—The Spiral achieves zoning requirements gradually, implementing a series of climbing terraces on each floor of the tower.
Dominyka Voelkle, associate at BIG and project architect for The Spiral, will discuss the waterproofing and cladding of the tower’s enclosure, as well as the complex structural challenge of connecting each floor to an outdoor terrace.
Accounting for Embodied Carbon: Past, Present, & Future
The event’s keynote will be delivered by Stacy Smedley, executive director of Building Transparency and co-creator of the Embodied Carbon in Construction Calculator (EC3). Stacy will discuss the evolution of embodied carbon tracking and policy, how firms can share information and work together, and a look toward the future of material transparency in building supply chains.

Domino Sugar: The Transformation of the Williamsburg Skyline
The adaptive reuse of Williamsburg’s iconic Domino Sugar Factory—one of the most prominent projects in Brooklyn—was completed last year by architects at Practice for Architecture and Urbanism (PAU). In a unique approach to reuse, PAU decided to nestle a curtain wall 10 feet within the shell of the former factory. In this configuration, the original masonry of the structure assumes a second life as a shading apparatus for the inner envelope. Ruchika Modi, principal at PAU, will be joined by Pat Arnett, principal at Silman, to share the complex structural and construction gymnastics required to achieve the design.
Celebrating Sustainable Skylines: The Art and Science of Facade Innovation
When designing a facade system designers and engineers have an obligation to balance sustainability with the other primary functions of the enclosure: namely, aesthetics concerns, and its function as a barrier. This roundtable session brings together leaders from across the AEC industry to discuss collaboration between professions and the future of high performance systems. Panelists include co-chair Kritika Kharbanda; Dominick Fortuna, mechanical specialist at Turner Construction; Vishwadeep Deo, vice president at Thornton Tomasetti; Samuel Berrigan, facade engineer at Arup; and Daryll Mendoza, preconstruction manager at Clark Pacific.
Click here to view more information and register.











