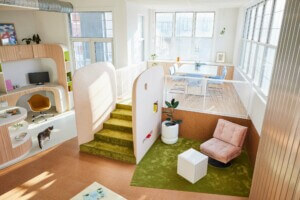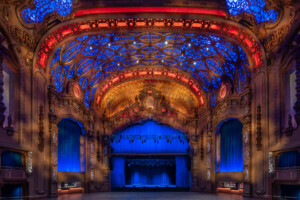Independent cooperative preschool Brooklyn Free Space (BFS) operates under the philosophy that “children learn best through play.” The early childhood education center, located in Brooklyn, New York’s Park Slope neighborhood, has for 20 years practiced the Reggio Emilia approach to learning, operating out of a church classroom and basement. As it now accommodates around 62 children and five classrooms, it was time for the school to upgrade its offerings with a new 5,600-square-foot space, designed by Frederick Tang of Frederick Tang Architecture (FTA) and Alexandra Barker of Barker Architecture Office (BAAO).

The duo met through Design Advocates, a nonprofit architecture and design organization, founded during and in response to the global pandemic, whose members volunteer their time and expertise for community-oriented projects. BFS sought out Design Advocates to help renovate the space to better suit the kids’ needs for learning, reflect their teaching ethos, and be able to incorporate better long term planning. The new layout, located on the first floor of a prewar building, situates the five classrooms around the perimeter of the space, surrounding the inner central playspace, art atelier, kitchenette, and office and entryway.

Tang and Barker used the school’s own logo, designed by EA Projects, as a starting point. As colorful geometric shapes define BFS’s graphic language, color blocking shapes delineate zones in the school. In the stairwell, irregular polygons and quadrilaterals in maroon and pink hues decorate the minty walls. In the halls, doors and openings are framed in neon green swatches. No area is devoid of multiple colors: At the reception desk, a maroon swath is punctuated by pop of green; in the classroom, a bookshelf framed by pink paint stands out with bright yellow crates; and in the flexible playspace, an orange stripe overlaps with a pink octagon and blue form. The design likens itself to, as FTA described put it, “a collage of Crayola cutouts.”
The space’s furniture and fixtures reinforce the school’s playful visual language and approach. A Wabi-Sabi cocoon pendant lamp adds round, whimsical curves to the reception area, while the kitchen plays with retro touches courtesy of the Haden Dorchester microwave and the striped amber glass globe pendants.
Color and geometry are brought together through the vinyl flooring, at times composed of variously hued circles or L-shaped patterns. Other accessories, like lively colored partitions in the bathrooms and bright green benches for reading nooks, manifest the center’s spirited approach to learning.

The design brief also included “a lot of fun movement types of activities, like the climbing wall and the swing,” said Barker. The climbing wall was custom-made by Eldo Walls and is aptly multicolored with apricot, teal, and porcelain panels paired with pink and yellow handholds.

Just as wellness and healthcare spaces have seen saturated and inclusive makeovers of late, so too does this education space. Barker and Tang’s bright design is a delightful visual departure from typical school interiors, while aiding in the students’ hands-on education.











