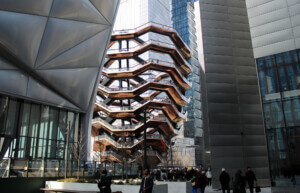Since founding her eponymous Mexico City–based studio in 2006, Frida Escobedo has captured some of the world’s most sought after commissions. In 2018, Taller Frida Escobedo designed the Serpentine Pavilion, making her the youngest architect to ever do so. Then in 2022, her office was commissioned to design the new modern and contemporary art wing at the Met, another major milestone for the young firm. Now, Escobedo is designing her first residential condominium project in New York.
Bergen in Boerum Hill, Brooklyn, marks Taller Frida Escobedo’s second residential project in the Big Apple: The studio is also wrapping up work on The Ray in Harlem. Meanwhile, the office’s project in Boerum Hill is a 7-story, 209,000-square-foot building that will complement its tree-lined street with a dynamic, angled, rhythmic facade. The architect leveraged the site’s east-west orientation with bays that jut out from the units, increasing the amount of natural light in each flat. Porosity and transparency, the architect said, is woven throughout the building’s design.

While the building certainly respects Boerum Hill’s historic context, Bergen is also designed to stand out. The materials Escobedo employed at Bergen are characteristic of the firm: salmon red precast concrete features throughout the street facing facade, complemented by sleek mullions with a titanium blue hue. Upon closer inspection, some of the masonry is stacked vertically, creating even more of a pronounced angularity.
Cumulatively, there will be 53 unique unit types, priced from $700,000. Celosia elements, the architect said, will help bring in light to the building’s 105 units, which range from studios to five-bedroom duplexes. A curtain-walled rectangular volume that Escobedo called the “Glass House” functions as Bergen’s entry point from both Dean and Bergen Streets. This feature is designed to connect both residential wings of the building.
In total, Bergen will have over 14,500 square feet of interior amenities spread across four levels: This will include an array of services from health, wellness, entertainment, and arts. The floors will be interwoven with one another vis-a-vis a cylindrical totem stair, a design that maximizes the amount of natural sunlight into the building. Parking, storage, and bike storage will be available for purchase.

The project developer is Avdoo Partners, Workstead is designing the interiors, and GF55 is the architect of record. DXA Studio and Patrick Cullina are responsible for designing a residents-only green area, dubbed Dean Park. DXA and Patrick Cullina are also designing two common rooftop parks for the building.
Construction on the Bergen is slated for completion in 2025.











