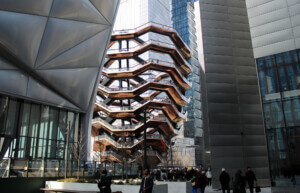When tourists visit Lincoln Center, they typically raise their selfie-sticks in Josie Robertson Plaza, where the iconic Revson Fountain is sited between midcentury buildings by Max Abramovitz, Wallace K. Harrison, and Philip Johnson. Rarely do newcomers venture to Lincoln Center’s Amsterdam Avenue side, where an imposing fortress-like wall ominously divides the complex from its community.
To better integrate Robert Moses’s urban renewal–era Lincoln Square Development Plan with its environs, Lincoln Center for the Performing Arts (LCPA) officials are working with designers to reimagine the Amsterdam Avenue side of the campus between 62nd and 65th Streets. Landscape architecture firm Hood Design Studio will team up with design architect Weiss/Manfredi for the urban design project. Moody Nolan will be the architect of record.
Most of the work will take place at Damrosch Park, where the Guggenheim Bandshell is located. (Today, Damrosch Park falls under the jurisdiction of New York City’s parks department, but it’s operated and maintained by LCPA.) There, the designers will deliver a major revitalization, giving more open space to New Yorkers, and state-of-the-art performance areas for international artists.

To fuel the design, LPCA collected feedback from thousands of neighbors, community members, city-wide stakeholders, and nearby high school students in a comprehensive report that summarizes what the public would like to see at the site. NADAAA and the nonprofit Hester Street faciltated the community engagement process. The report has been made publicly available, and can be accessed here.
“In reimagining Damrosch Park, we see a pivotal opportunity to reshape Lincoln Center’s relationship with the city,” said Walter Hood, creative director and founder of Hood Design Studio. “By working closely with Lincoln Center and its neighbors, our ambition is to create a landscape that pays homage to the legacy of San Juan Hill while empowering the community to reimagine and reclaim this space in new and meaningful ways.”
The urban design project, LPCA noted, seeks to help build trust with local residents, namely NYCHA residents who live across the street from Lincoln Center at Amsterdam Houses.
Lincoln Center has a charged history. Before Marc Chagall’s murals hung from its ceilings, and Leonard Bernstein waved his baton from its lecterns, a thriving Black and Latine community called the area where the cultural complex was built home, San Juan Hill. Cumulatively, Robert Moses’s Lincoln Square Development Plan displaced more than 7,000 families and 800 businesses to make way for the cultural venue.

After Moses took a wrecking ball to San Juan Hill, his urban renewal plan created a fortress-like wall on Amsterdam Avenue, inhibiting Amsterdam House residents from accessing Damrosch Park. Meanwhile, a grandiose plaza was opened to Lincoln Center’s east, where its iconic Revson Fountain is located.
To right these wrongs, Hood Design Studio, Weiss/Manfredi, and Moody Nolan are slated to work with local historians to help embed San Juan Hill’s memory back into the public sphere. Today, the designers are working with members from Legacies of San Juan Hill, a digital hub, towards this end.
“For too long the wall along Amsterdam Avenue has served as a barrier to our communities, but Lincoln Center’s participatory planning process has been transparent, accessible, and open to all, especially Amsterdam Houses residents who have not historically been part of such engagement,” said Yvette Powell, tenant association president at Amsterdam Houses. “As we continue to participate in this process, we are excited to create a shared future and new generation of Lincoln Center artists and audiences.”


Jonathan Moody, CEO of Moody Nolan, added: “As the largest African American–owned architecture firm in the country, we are deeply committed to community-driven design and engagement, and it’s a privilege to collaborate with Lincoln Center on this transformative project. By harnessing the power of collective insight and embracing the diverse perspectives of the surrounding community, we aim to reimagine the Amsterdam Avenue side of campus to ensure it not only reflects the vibrancy of the city but also serves as a welcoming space for all, resonating with the spirit of inclusivity and accessibility that defines our practice and our values.”











