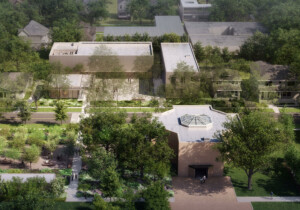This year’s SXSW in Austin was filled with hype: There was a drop from Icon, lots of AI speculation, the premiere of a movie about 4chan.org, and enough Army presence to cause some musicians to boycott the festival. But just north of downtown and set against the roar of Interstate 35—and amid the city’s building boom—a slow spectacle of deconstruction is unfolding: The Frank Erwin Center is coming down in pieces.
The 500,000-square-foot sports and entertainment venue was designed by Wilson, Crain & Anderson, the Houston-based architecture office responsible for the Astrodome and Houston’s downtown post office, which was later renovated by OMA. The design situated a square structural arrangement within a circular envelope and above a circular stadium layout; its outer walls, faced in concrete panels, tapered slightly inward at the top. Spectators entered through low openings that ringed its base upon arriving across a windswept plaza.

Named for a former chairman of the University of Texas Systems board of regents, the facility was completed in 1977 at a cost of $34 million ($174 million in today’s currency). This demolition, approved by the UT System Board of Regents, is proceeding at an estimated cost of $25 million. The nearby Denton A. Cooley Pavilion, a basketball training facility finished in 2003, will also be removed. Work is scheduled to be completed this September.
Beyond hosting UT’s basketball games, the Erwin Center was also used for concerts, which made it a regular destination for music-minded Austinites. The web page for the building lists some notable trivia: The first two-night run was Prince in 1985, the fastest concert sell-out was 47 minutes for a Garth Brooks concert in 1992, and the highest-grossing event was a two-night bash by Paul McCartney in 2013. Photographs from the Austin American-Statesman document the range of activities hosted inside.

The drum’s demise comes out of a necessity for a contemporary venue. Plans for a new hall were announced in 2014 and realized in 2022 with the completion of the Moody Center, a $375-million-dollar venue designed by Gensler. The new building is north of the Erwin Center along Red River Street (which becomes Robert Dedman Drive north of Martin Luther King Jr. Boulevard), closer to the Darrell K. Royal Memorial Stadium for football, the Mike Myers Stadium for tennis and track and field, and Bass Performance Hall. Like the Erwin Center, the Moody Center is similarly positioned alongside the access road of Interstate 35, which will be widened over the coming years, according to plans from the Texas Department of Transportation.

The removal of the Erwin Center facilitates the recycling of as much material as is possible, according to a recent essay by Avrel Seale published by UT News. The schedule allows for the reusable portions of the building to be sorted and appropriately redirected: “The debris will be sorted, and steel will be recycled and hauled off site to appropriate facilities,” according to the schedule for a Board of Regents meeting last May. UT did not respond to AN’s request to elaborate on details of the material reuse.
Recent photographs by Patrick Wong taken earlier this month showcase an exposed steel structure with its interior seating fulling removed and its facade partially removed. Runs of metallic ducting are visible within the structural bays, both in elevation and across the roof. Piles of debris from the ongoing facade removal sit at the base of the building. From the sky, the activity seems mismatched with Austin’s youthful skyline. In the background of some shots, cranes are in place for the construction of a $280 million expansion to the Dell Seton Medical Center at the University of Texas.

Once the site is cleared, work is scheduled to begin in 2026 on two towers for the Houston-based MD Anderson Cancer Center, to be realized at an estimated cost of $2.5 billion. The news, announced last year, further intensifies the healthcare-focused building boom in the immediate area. An architect and a design for the new towers have not been announced.

When the Erwin Center opened in 1977, Austin had a population of about 322,000. Last year, the city numbered an estimated 974,000 residents and continues to experience rapid growth. Through witnessing its deconstruction, the Erwin Center becomes another reminder of the value of considering a building’s eventual disappearance when designing its initial realization.











