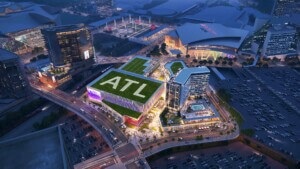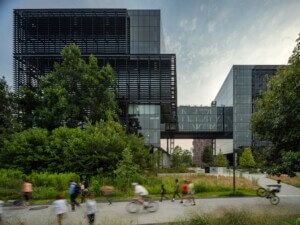Architect: RIOS
Location: Atlanta
Completion Date: 2023
Echo Street West is a new mixed use development designed and master planned by RIOS. The project is sited at the confluence of several neighborhoods in northwest Atlanta and takes advantage of a recently completed expansion to Atlanta’s BeltLine initiative.
The 19-acre development comprises at least 10 distinct structures constructed at different scales. These buildings accommodate a variety of programs, including, housing, office, retail, residential, and entertainment. A 248,000-square-foot office building is the focal point of the site, and its largest component. The offices are enclosed by an exoskeleton of structural steel beams, girders, and columns which uphold a system of patios and exterior walkways inspired by vernacular southern porches. Through its use of steel, the building responds to the industrial history of the neighborhood.

In 2018, the city of Atlanta purchased a nearly 2-mile segment of unused railway track along the former Kudzu line, transforming the land into a pedestrian trail. This project was an expansion of Atlanta’s larger BeltLine initiative, which has reimagined the networks of railroad tracks encircling the city as a series of trails, parks, and light rail lines.
Previously, this segment of rail separated English Avenue from adjacent neighborhoods, like West Midtown, and the Georgia Tech campus. Echo Street West is located on the eastern edge of English Avenue.
Prior to construction, the site was largely vacant save for a few clusters of small industrial buildings. Several of the existing structures were retrofitted by ASD/SKY, an Atlanta–based practice, and incorporated into the masterplan. On the northern end of the site, an events center and art studio use the shell of an old chemical building. To the south, two small structures were repurposed for retail tenants.
Along the BeltLine connector trail, Dwell Design Studio designed a 276-unit residential building with leasable commercial spaces on the ground floor. The eastern boundary of the development is delineated by the aforementioned office building, designed by RIOS, which is curved in plan, referencing the arching geometry of the Kudzu railroad spur. A grouping of smaller auxiliary office and commercial spaces surround the office building, organized around a landscaped plaza.

To reduce embodied carbon, the office and supporting buildings were designed with a hybrid cross-laminated timber (CLT) structural system instead of traditional concrete slabs. CLT could not be specified for the entirety of the large office building, as timber’s short span would have required too many columns and disrupted the floor plate. For this reason steel beams and columns were used, allowing for open floor plans. Echo Street West’s smaller buildings feature exposed timber trusses and cross beams, as well as a brick enclosure.

The architects worked hard to leave the CLT system exposed and visible. Mark Motonaga, partner and creative director at RIOS, told AN that the team worked to highlight “the beauty and warmth of the wood. It was really important to us that it not be fireproofed and covered with drywall or spray on.” Had the building been high-rise, the architects likely would have had to cover the timber, due to stricter fire codes.
Curvature in the facade of the office building was achieved through the use of segmented steel beams and a window wall system. This choice bypassed the difficulty of specifying custom curved steel and glass. Motonaga added that RIOS “always tries to use off the shelf profiles and modules, systems that could be disassembled and reused” in their projects.

The office building also eschews a traditional central lobby. Instead, glazed staircase and elevator towers were located on the sides of the structure, connecting to a system of exterior walkways. Walkways double as shaded overhangs, particularly on the southern elevation, allowing the office to maintain a glazed surface and improve occupant comfort. Large ceiling fans were also implemented within these corridors.

The interior of the buildings take advantage of a variable refrigerant flow HVAC system. This allows for more precise temperature control within different portions of the building, improving energy performance. Motonaga elaborated, “VRF allows for more precise zoning. The HVAC system can be linked to a door or window so that when you open it, that zone can turn off.”
When masterplanning the site, RIOS worked to maintain its natural topography, preserving rolling hills instead of flattening the plane. Large portions of the development were devoted to landscaped spaces which include a community lawn, dog park, orchard, nursery, and community garden. A subterranean parking garage was engineered beneath the office building to maximize pedestrian usability and landscaping above ground.
Project Specifications
- Architect: RIOS
- Architect of Record: Nelson
- Interior Design: Nelson
- Landscape Architect: RIOS
- Adaptive Reuse: ASD/SKY
- Multifamily: Dwell Design Studio
- Structural Engineer: Kimley-Horn
- Electrical Engineer: Alvine Engineering
- Civil Engineer: Kimley-Horn
- Lighting Design: Lux et Veritas Design
- AV/Acoustics: IP Design Group
- Signage/Wayfinding: RIOS
- Telecommunications: IP Design Group
- Fire & Life Safety Consultant: Coffman Engineers
- Facade Consultant: BPL Enclosure Engineerings
- General Contractor: DPR Construction
- Client: Lincoln Property Company
- Masonry: Hambrick Cast Stone Services
- Cladding (Metal Panel): Henry Incorporated
- Window Wall and Curtain Wall: Glass Systems
- Folding Door System: NanaWall
- Glass Partitions: CRL
- Lighting: Fanto Group
- Metal Planters: Mill Specialty Metals
- Pavers: Belgard, Wausau Tile











