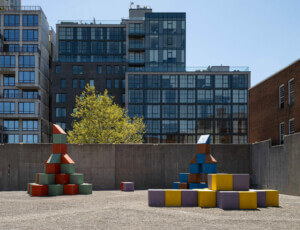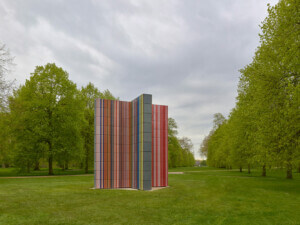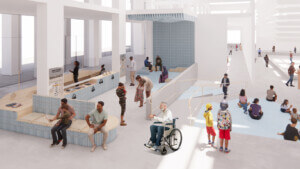At Williams College in Berkshire County, Massachusetts, SO – IL has designed a new home for the Williams College Museum of Art (WCMA).
Today, WCMA is located in a 1986 building by Charles Moore, Lawrence Hall. After the new building by SO – IL is finished in 2027, WCMA will relocate to its first purpose-built home on campus. And following WCMA’s exit from the Moore building, there will be a reprogramming study to determine a good future usage for Lawrence Hall.

Renderings by SO – IL show a nebulous, low-lying structure with an aluminum shingle roof that ebbs-and-flows across the pastoral landscape, mimicking the nearby Berkshire Mountains. The forthcoming museum’s interiors are stocked with naturally-lit galleries, and partition walls made of timber and green brick. The undulating roof cantilevers out, creating a “porch” that’s ideal for observing nature. A courtyard garden centers the museum’s two gallery arms. All of these elements result in a profoundly humanist building set in one of the most picturesque regions in the country.
In their design process, SO – IL’s cofounders Jing Liu and Florian Idenburg said they closely studied Charles Moore’s Lawrence Hall, and tried to mimic its postmodernist idiosyncrasies. “We wanted to build pathways, and moments of choice,” Idenburg said at a press event celebrating the museum’s kickoff, together with Pamela Franks, WCMA’s director. “So when you move through the galleries, there’s not a single route. You, as a visitor, have the chance to dictate how you move. And you can sort of wander and explore and come back.”
Franks added that museum officials are thrilled about how “deeply and imaginatively SO – IL has responded to [Williams’] goal of engaging the entire campus around art, while bringing the Williams College experience into dynamic interaction with the wider world and becoming a more visible, accessible presence among the outstanding cultural attractions in the Berkshires.”

Reed Hilderbrand is the landscape architect working on the project, and PDR is the executive architect. Upon completion, the building will host over 15,000 art works from Williams College Museum of Art’s permanent collection spread across 15,000 square feet of display space; and yield a total of 76,800 square feet of new space.
Art works on display will range from ancient Assyrian reliefs, 19th century expressionist paintings by Maurice Brazil Prendergast, and more contemporary works by Richard Hawkins. About 40,000 square feet of the building is in a single floor above grade, atop a 30,000-square-feet basement level. Williams College Museum of Art will have an auditorium for lectures and community meetings, art studio space, a cafe, a 6,400-square-foot study center, a digital humanities classroom, a seminar room, and an “Objects Lab.”

To give insight into SO – IL’s design process, Idenburg said: “Intimacy is an important part of the project. The fact that it’s a 76,000-square-foot building makes it a challenge to create intimate spaces for viewing art. We’ve learned from our jobs as residential architects how to create intimate spaces where students and faculty can appreciate art.”
Idenburg added that the program is organized in a series of smaller scale pavilions that share a common roof, which breaks up the space into more intimate settings. In total, there are five pavilions that offer north-facing art galleries. Visitors will enter from the south at the main entrance from a roundabout. “As you can imagine, we have done many iterations of how the building can be organized,” Liu offered.

After Williams College was founded in 1793, it built one of the world’s most competitive art history programs. Today, its campus architecture is a hodgepodge of Victorian and 20th-century buildings: The Architects Collaborative (TAC), Ann Beha, William Rawn, Cambridge Seven, and Shepley Bulfinch all designed several buildings there; and so did the Polshek Partnership (now Ennead Architects), Mitchell-Giurgola Associates, Harry Weese, and postmodernist kingpin Charles Moore.
SO – IL’s design will mesh nicely with these historic and midcentury environs at Williams, while inevitably standing out as a 21st-century, contemporary statement. And when the building opens in 2027, SO – IL will have joined a prestigious list of past architects that have contributed to the Berkshires’s already stunning architectural portfolio more broadly.

Today, Berkshire County is world-renowned for its nature, idyllic villages, and famous residents who prefer Walt Whitman’s hermetic lifestyle over the red carpet. Musician Arlo Guthrie, who starred in the cult classic 1967 film “Alice’s Restaurant” set in Stockbridge starring Pete Seeger, lives there. And so does conductor Yo-Yo Ma, James Taylor, and many other artists. Before his passing, Seeger himself liked to play at the Lenox Inn, Tanglewood, and other local music halls.
The past few decades, Berkshire County has also had premier architects build new buildings there, and transform its shuttered factories into art museums to help jumpstart local economies long reeling from the effects of post-industrialism. In 2014, Tadao Ando completed a new building at the Clark Institute. At MASS MoCA, Bruner/Cott, Frank Gehry, Venturi & Scott Brown Associates, and SOM each worked on the master plan.
Now, SO – IL is the latest big name studio on the list. “Our office is 15 years old,” Jing Liu said at the kickoff press event. “This project has been really informative and a really great opportunity for us as a firm. To be considered for this project is a great honor.” In her presentation, Liu gave heartfelt words about what it means to the firm to add to Williams’s rich legacy. “I remember when we first visited the Charles Moore building,” Liu said. “There’s something really endearing about it.”

“Designing a college art museum is one of the most exciting tasks we as architects can imagine. Orchestrating synergies between the past, present, and future enables us to create a home where students, faculty, community, and collection converge,” Liu and Idenburg said in a joint statement.
SO – IL continued: “We believe space is as much a teacher as the programs it houses, so we are thrilled to partner with WCMA in designing a building in which different modes of art study and appreciation can intersect, coexist, and reinvent one another. Walls do not confine the concept of this museum, but rather the inviting gesture of an overarching roof that delineates spaces for these interactions to take place. Contributing to this beautiful landscape, we hope the building will become a welcoming beacon, situated sensitively between campus and the world beyond.”











