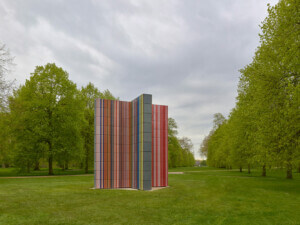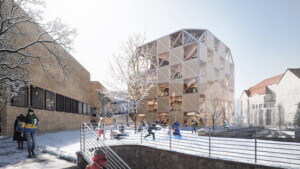Architect: GROUPWORK
Location: London
Completion Date: 2023
GROUPWORK’s latest project in London’s Farringdon neighborhood reinstates the facades of eight historic buildings demolished in the 1960s. Located at 8 Bleeding Heart Yard, the office building’s new enclosure was designed using aluminum screens that mimic the original stone. It rests on the structure of the demolished building’s successor, a nondescript midcentury office.
In 2018 the office building was acquired by Seaforth Land. Later, the developer hired GROUPWORK to undertake a renovation of the structure.

Because it is located within one of London’s many conservation areas, significant changes to the building require approval from London city planners and are subject to a lengthy review process. 8 Bleeding Heart Yard’s previous owner had filed two failed planning applications to add additional floors to the property.
Amin Taha, founder and chairman of GROUPWORK, told AN, “being an architect, I looked at the planning proposals and thought, well, I can understand why that failed. The planners and conservation officers said, look, it’s an ugly building already, within a nice conservation area. You’re just making it uglier by adding these two stories of pseudo glass extension on top of the brick and concrete structure.”
The office building did not occupy the entirety of its zoning envelope, providing the architects with an opportunity to design expansions. GROUPWORK developed a proposal in which the appearance of the original row historic buildings would be restored and the existing structure reused. Floorplate expansions and a rooftop level would also be added in order to reclaim the original footprint of the block.

To approximate the appearance of the historic buildings, GROUPWORK enlisted the help of Donald Insall Associates, a London-based heritage consultancy. The consultants uncovered archival survey drawings and historic photos of the eight structures which occupied the site.
The intention was never to copy or fully reconstruct the demolished structures. Instead, Taha describes it as an exercise in “edited memory.”
He added, “if you look at the Historic England Guidelines on building in conservation areas, it tends to say ideally don’t mimic other neighboring buildings. Don’t try to copy them but respect them in some way.”

Taha went on to describe the desire which motivates preservation-sensitive building. “Wherever you go in the world there’s a sense of nostalgia for the old, even if they’ve never lived it. In London, when you are building in conservation areas, people say, ‘why can’t you make it look Victorian or Georgian? That period was nice.’ I think that’s prevalent everywhere. It’s not unique to the U.K.”
“When you are designing in Central London there’s something odd where you are effectively editing history to create an ideal narrative, forgetting that the Victorian period and the Georgian period were actually quite difficult for a majority of people. So why are we saying that the architecture represents a better society? It doesn’t,” Taha added.
GROUPWORK’s restoration projects embrace nostalgia’s “flawed narratives.”
This concept is perhaps best exemplified by one of the firm’s earlier projects, 168 Upper Street, where the architects re-cast the facade of a demolished Victorian terrace. Despite the historical precision of the recreated detailing, windows were punched in locations determined by function, irrespective of the cast window bays.

Despite the accuracy of its silhouette, 8 Bleeding Heart Yard’s irregularities become legible up close. The facade is actually a thin metal screen permeable to natural light and the building’s columns don’t quite reach the ground, appearing to float several inches above the pavement. There is also a discreet asymmetry to the structure—as if elements have been moved or deleted.


Palazzo del Te, designed by Italian mannerist Giulio Romano, served as a reference point for the project. Romano’s design for the palazzo experimented with the language of classical architecture, employing rustication, misplacement, and asymmetry throughout the building. GROUPWORK has adopted a similar irreverence to detail and order in their restoration work.


For the envelope of the building, GROUPWORK preserved the majority of the existing brick enclosure, only removing the single paned windows and internal plaster wall finishes. A layer of insulation was added to the retained brick structure. The street-facing substrate comprises of 1/20th-of-one-inch-thick screens of perforated aluminum suspended less than one inch apart from the insulation to create a ventilated separation. These panels are 30 percent porous, allowing light to filter through the screens.


An additional floor was added above the structure, designed to the specifications of the original roof and constructed from cross-laminated timber (CLT) columns and beams. Along the back face of the building additional leasable floor area was added by extending each floor outward, again using CLT, to occupy the empty space previously designated for parking. Through the combination of the horizontal and vertical CLT additions, GROUPWORK has restored the outline of the original structure.

As a firm, GROUPWORK devotes particular attention to material research and carbon sequestration. To calculate emission projections for 8 Bleeding Heart Yard, the firm utilized EN15978—the British standard system for carbon life cycle assessment in buildings. Carbon accounting informed the architect’s material choices which included CLT and aluminum, as well as their decision to maintain the existing structure of the office building.
The EN15978 study revealed that the renovation is carbon negative in terms of embodied carbon, primarily due to material choice. A passive HVAC system and air source heat pump were installed to improve energy performance, reducing the building’s operational energy expenditure to about 0.8 pounds of CO2 per square foot across the building’s life span, an expected 70 years.
Overall, 8 Bleeding Heart Yard has achieved a number of challenging and conflicting design requirements. It is historically sensitive to its context and sequesters carbon, all while delivering an expansion in leasable square footage.
Project Specifications
- Architect: GROUPWORK
- Structural Engineer: Atelier One
- Elecrical Engineer: Webb Yates
- Civil Engineer: Webb Yates
- AV/Acoustics: Buro Happold
- Signage/Wayfinding: GROUPWORK
- Telecommunications: Webb Yates
- Fire & Life Safety Consultant: SWECO, IGNIS
- Facade Consultant: Dmitro Facades, GROUPWORK
- Client Representative: Avison Young
- Glazing Contractor: Dmitro Facades
- Facade Installer: Dmitro Facades
- Windows, Doors: Reynaers
- Roofing: Bauder
- Waterproofing: Illbruck
- Insulation: Rockwool
- Vertical Circulation: Orona
- Interior Finishes: Kingspan
- General Contractor: RED











