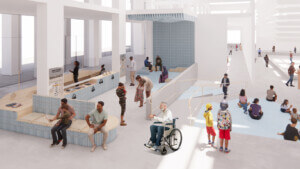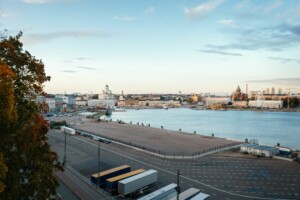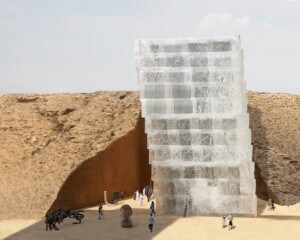A Kengo Kuma & Associates–designed expansion and reorganization of CAM (Centro de Arte Moderna) opens to the public this September. The project modernizes and expands the exhibition spaces dedicated to the contemporary art of Lisbon’s Gulbenkian Foundation, held within Leslie Martin’s 1983 stepped concrete building. But Kuma also reconfigures CAM within the Gulbenkian landscape, opening it up to new southern gardens and forging links to surrounding streets and communities.
The Gulbenkian Foundation, founded in 1969, is located north of Lisbon’s historic city center. The modernist complex houses a museum, art library, and offices designed around strong visual connections between interior and garden. The CAM arrived later, acting as a bookend to the southern portion of the site: Martin’s Brutalist architecture steps up from the park and ornamental lake before turning its back to the south.

When the foundation recently acquired the large section of southern gardens directly behind CAM, which were previously privately owned and walled off, a competition was launched to reimagine the museum and resolve the predicament of it acting as a barrier between the historic north campus and the new southern expansion. Kuma’s winning scheme proposed a vast curved roof running along the entire southern facade to soften the north campus’s stark relationship to the new gardens, creating a sheltered space under which CAM visitors can experience the expanded landscape.
The sweeping roof is not simply a gestural form, though. It’s a contemporary take on the traditional Japanese engawa—a narrow, covered veranda acting as a transitory space between interior and exterior. As CAM neared completion, Kengo Kuma and Rita Topa, partner at Kengo Kuma & Associates and lead architect for the project, led a hard-hat preview of the museum. Kuma told me he has incorporated engawas into previous projects, but “this project is maybe the biggest.” He then paused, as if contemplating the scale. “Yes, this is the biggest engawa.”

At 330 feet in length, the form feels vast when seen from a distance. But when walking under its low-slung swoop, the new veranda has a feeling of lightness akin to a canvas awning. The top of the structure is an array of white ceramic tiles—a material both Portugal and Japan share a historic love for and which Kuma feels reflects a “sympathy between the two countries.”

From the inside, instead of simply offering a picture-window framing of future gardens, Kuma hopes that the new roof structure “creates a new experience to concentrate the texture of the garden.” This is a panoramic proposition that landscape architect Vladimir Djurovic compared to the horizontality of Japanese scroll painting, though the function of the engawa isn’t solely aesthetic: An indent in the roof channels rainwater into a dry stream below, connected to the estate’s irrigation system. “The architecture is shaping the design of the garden, and the landscape is shaping the architecture,” the Lebanese landscape designer said, “so the relationships are becoming a lot more holistic.”
Kuma has located CAM’s cavernous new galleries and a network of ancillary spaces underground. “We didn’t want to make a new building,” Kuma told me of the decision to retain most of Martin’s original massing and dig down, not build out into the gardens. “We just wanted to add relationships to the building.” This means Djurovic has been able to plan a large garden, carefully designed to fuse with the existing Gulbenkian landscape, and build upon the topology of the inherited site. “All the pathways are defined by the existing trees,” he said, “and we’re slowly transitioning an ornamental garden into a fully native habitat that amplifies the native species as much as possible.”

A new pedestrian entrance leads to CAM and the Gulbenkian, radically changing the relationship of the cultural complex to the city. “You will feel as if you’re moving through a forest,” Djurovic said. The walk’s final visual reveal will be the sun reflecting from the engawa’s stark white tiles.
Will Jennings is a London-based art and architecture writer, editor of recessed. space, director of arts charity Hypha Studios, and educator at UCL and the University of Greenwich.











