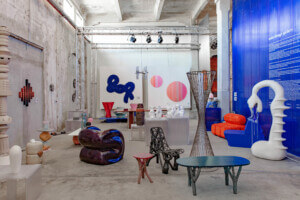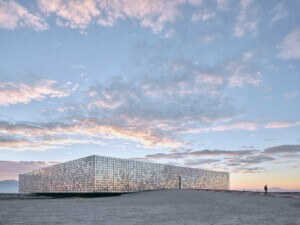Architect: Morphosis
Location: San Donato, Italy
Completion Date: 2023
Morphosis has delivered a new headquarters for ENI, the Italian energy giant. The campus is located in Milan’s San Donato municipality where the company has operated from since 1952 when Enrico Mattei, the company’s founder, hired architect Mario Bacciocchi to masterplan a company town. They called the planned community Metanopoli, and emulated the design of Ivrea, a company town near Turin which was constructed for Olgiatti—the Italian typewriter manufacturer.
The new campus—officially known as the Exploration and Production Business Center—is sited on a plot of land previously occupied by a series of factory buildings designed under the original masterplan. Many of these structures were demolished to construct the new headquarters. However, Morphosis chose to preserve one of the buildings, reusing it as an entrance to the re-designed campus. It was coupled with three new building faced with glazing and a shade systems that harkens to the color and the stratification of the Earth’s crust and tectonic plates.

In total, the site is nearly 700,000 square feet. Per the project brief, Morphosis devised a series of structures intended for 4,600 employees. To respect the principles established by the original master plan, which prioritized landscape and open space, Morphosis designed the office complex around a large central courtyard.
The circular campus was divided into three distinct structures: Icon Tower, Landmark Tower, and Sky-Garden Tower. The buildings are interconnected by pedestrian skybridges, the most dramatic of which spans nearly 300 feet.

The massing of the structures, already somewhat defined by the prioritization of the central courtyard, was further delineated by the specifications of the Italian energy code. Per the code, office buildings must be proportioned in a manner which relegates that 85 percent of the floor plate have sunlight and views out of the structure. Given this prescription, Morphosis settled on a width of roughly 65 feet for the buildings.
Arne Emerson, principal at Morphosis, told AN, “the height and the proportions really come from the Italian Energy Code, which is incredibly strict. And it’s actually not complex at all. They give you a very simple kind of diagram of the ceiling height, versus the depth of the space.”


The energy code also eliminated the possibility of a curtain wall system, and Morphosis was required to balance the requirement for views and sunlight with a mandate to reduce solar heat gain through shading. A series of ribbon windows were implemented and two distinct shade systems were developed. The glazing is 60 percent transparent vision glass while the remaining 40 percent was required to be opaque spandrel glass concealing insulation.

Morphosis devised two different perforated shading concepts for the campus. The first system was constructed from PVD coated stainless steel with a bronze finish. These panels are iridescent and shimmer under sunlight. A louver system was specified for the second system, colored a light blue.


The shade systems were colored using a palette which evokes geology, tectonics, and the company’s primary extracts.
Emerson added, “One of ENI’s existing buildings had this beautiful gallery that had a lot of these rich color drawings where you see the Earth’s crust and the layers of tectonic plates. So we started to use that as a loose inspiration.”

The campus has achieved Italy’s Classe A energy designation and LEED Gold Italia. To achieve these sustainability goals, Morphosis implemented storm water capture systems and photovoltaic panels on the roofs of each building, in addition to the aforementioned shade systems.

Morphosis designed the headquarters with the intention of providing office workers with ample outdoor space, and a pleasant interior working environment. Given the rise of work-from-home culture following the COVID-19 pandemic, the architects hope that the amenities provided by the new buildings will encourage workers to return to the office.
Project Specifications
- Architect: Morphosis
- Associate Architect: Nemesi & Partners, SCE Project
- Client: DeA Capital Real Estate SGR
- Structural Engineer: SCE Project, Setec TPI
- MEP Engineer: Manens-Tifs Ingegneria, Setec Batiment
- Civil Engineer: Setec Batiment
- Sustainability / LEED: Setec Batiment
- Landscape Architect: Pasodoble
- Acoustics Engineer: Manen-Tifs Ingegneria
- Facade: Arup, SCE Project
- Code / Fire Protection: GAE Engineering
- Specifications: Global Assistance Development
- Entitlements: WIP Architetti
- Cost Estimator: Davis Landson, Global Assistance Development
- General Contractor: Webuild
- Lighting: iGuzzini
- Emergency Lighting: Inotec-Licht
- Elevators: Kone
- Radiant Ceiling: SAS International – Barcol Air
- Tatami: Liuni
- Steel Structure: MBM
- Wooden Doors: Zanini
- Metal Doors: Novoferm Schievano
- II Skin: Cantori, Inox-color, Gatti-Precorvi
- Glass for Facade: AGC Interpane
- Metal Profile for Facade: Metra
- Waterproofing: Mapei
- Skylights: Bluesteel











