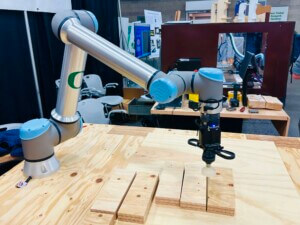The Portland Art Museum (PAM), completed in 1932 by Pietro Belluschi, is set to undergo a massive expansion. Vinci Hamp Architects, a Chicago office, will collaborate with the local studio Hennebery Eddy Architects on the $111 million project.
The renovation and expansion will provide an entirely new museum experience and much better accessibility, officials said. Upon completion, PAM will have more intuitive pathways to encounter art; and increased visibility for its Native American and contemporary art collections.

The upgrade will deliver a new 24,000-square-foot Mark Rothko Pavilion: A glass structure that will provide a new, transparent, welcoming “front door” to the Portland Art Museum. (Mark Rothko grew up in Portland and took art classes at PAM as a child.) The Rothko Pavilion will connect Portland Art Museum’s two historic buildings: the Main Building by Pietro Belluschi and the Mark Building, a former Masonic Temple by Frederick Fritsch acquired by the Museum in 1992.

This integration seeks to create streamlined circulation across all four floors of gallery space. The custom, white-fritted, and semitransparent glass will yield an elegant, crystalline building that, when lit, will deliver “a glowing beacon for the arts” in downtown Portland, officials elaborated.
“The goal to unify Pietro Belluschi’s buildings and Frederick Fritsch’s Masonic Temple with a new link, the Mark Rothko Pavilion, has been an exciting challenge for us,” said Philip Hamp, a principal at Vinci Hamp Architects. “It combines great Portland landmarks, exacting museum design, and historic preservation in one comprehensive project, with the bonus of working once more with Director Brian Ferriso and the talented PAM staff.”


Cumulatively, the expansion will deliver 95,000 square feet of new or upgraded public and gallery spaces; and 2,700 added square feet of exhibition space for contemporary art in the Mark Building’s Crumpacker Center for New Art. The Museum’s Library & Research Center will be relocated to the Mark Building’s first floor, allowing for easier access to its archival materials. Lastly, the Museum’s Whitsell Auditorium, where talks and film screenings happen, will also be refreshed.

“Though the Museum has remained open during construction, we are looking forward to welcoming our community back to experience a new PAM next year,” said Brian Ferriso, the museum’s executive director and chief curator.
The renovated and expanded campus is set to open in late 2025.











