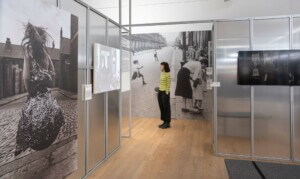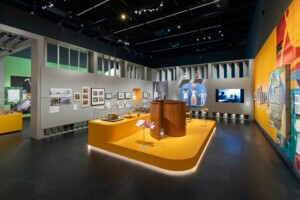At the Boston Architectural College (BAC) this spring, an exhibition indebted to Shepley Bulfinch opened to the public in the BAC’s McCormick Gallery. The show, entitled A Legacy of Design Innovation: Shepley Bulfinch at 150 and Beyond, celebrates a major milestone for the architecture office founded by Henry Hobson Richardson in 1874. This year, Shepley Bulfinch turned 150 years old, making it the sixth oldest architecture firm in the U.S.
Angela Watson, president and CEO of Shepley Bulfinch, curated the exhibition together with Dr. Mahesh Daas, the BAC’s president. According to Watson, the show’s location at the BAC was fitting: Shepley Bulfinch was founded in 1874, and Boston Architectural College in 1889. Watson told AN that both institutions have deep ties with one another. Numerous Shepley Bulfinch staffers over the past century were educated at the BAC, and both institutions have played pivotal roles in Boston’s genesis as a metropolis with architecture that spans centuries and styles.
“Succession is a big deal at Shepley Bulfinch,” Watson told AN. “For me, I view my role at Shepley Bulfinch as a steward, a shepherd for future generations to take over the institution.”


The exhibition on view at the BAC traces Shepley Bulfinch’s evolution from its roots in Brookline, Massachusetts, into a world-renowned office with locations in Boston; Houston; Phoenix; Durham, North Carolina; and Hartford, Connecticut. A Legacy of Design Innovation places on view original models and ephemera representing the firm’s historic buildings. It also shows how practice in general has evolved.

Indeed, when Shepley Bulfinch was founded, the moniker “architect” was still a relatively new job title, at least in the modern sense of the word. The first professional architecture school in the U.S. was established at MIT in 1864, just ten years earlier. By the 1870s, architecture as a discipline hadn’t changed much since the times of Alberti: For millennia, the architect, engineer, and construction supervisor was one in the same.
In the late 1800s, engineering and architecture famously split from one another like two atoms in fission. It was then when luminaries like H.H. Richardson emerged, who paved the way for the Beaux Arts School’s pallbearers Charles F. McKim, Stanford White, and later Louis Sullivan. Epic projects followed, including H.H. Richardson’s masterpiece completed in 1877, Trinity Church, in Boston’s genteel Copley Square. In 1895, Richardson’s former draftsman, Charles F. McKim, would finish off Copley Square with his famous Boston Public Library.

Shepley Bulfinch opened in 1874 at 25 Cottage Street in Brookline, Massachusetts, three years before completing Trinity Church. “Richardsonian” monuments ensued, including the fabulous Oliver Ames Free Library (1877) in Easton, Massachusetts; Thomas Crane Memorial Library (1882) in Quincy, Massachusetts; and other important civic projects like libraries and train stations.

Richardson died in 1886, age 47. On his deathbed, he handed over the firm in his will to his three assistants: George Foster Shepley, Charles Hercules Rutan, and Charles Allerton Coolidge. And the business subsequently became Shepley, Rutan and Coolidge. “Probably the most precarious time in a firm’s life is when its founders hand over the firm to the next generation,” Angela Watson said. “For Shepley Bulfinch, that happened early on because H.H. Richardson died so young.”
Shepley, Rutan and Coolidge completed more famous projects like the campus plan for Stanford University, together with Frederick Law Olmsted and Chicago Public Library, which today is known as the Chicago Cultural Center (where the Chicago Architecture Biennial takes place) fitted with its own breathtaking stained glass dome. Today, the artifact is known colloquially as the “Tiffany Dome” because it was designed together with Tiffany‘s legendary “chief mosaicist” J. A. Holzer, completed in 1897.

As time passed, more name changes happened. In 1915, after the deaths of Shepley and Rutan, the firm was renamed Coolidge and Shattuck. Between 1924 and 1952, with the addition of new partners, it was Coolidge Shepley Bulfinch and Abbott; then it became Shepley Bulfinch Richardson and Abbott. Then in 1952, with the addition of Joseph Priestly Richardson, it became Shepley Bulfinch Richardson and Abbott. Twenty years later, in 1972, it became Shepley Bulfinch Richardson and Abbott, Inc. And today, after acquiring firms in Phoenix and Houston, Merz Project and Bailey Architects respectively, the firm is now Shepley Bulfinch and continues to look to the future.


Today, the exhibition on view at the BAC tells Shepley Bulfinch’s story. Angela Watson notes that, since 1874, practice has certainly changed, but many things are still the same. Architects no longer draft by hand, and the discipline itself is no longer an old boys club. Testament to this catharsis, Shepley Bulfinch is a women-led architecture and interior design firm whose aesthetic penchant is closer to SOM or Herzog & de Meuron than Robert A.M. Stern.

“We don’t design buildings today the way we did in 1874, or 1974 for that matter,” Watson told AN. “But when I compare what we do today, and what Shepley Bulfinch built back then, in so many ways it’s still the same. For us, it’s always about people, and how we as a people engage with space.” For Watson, the milestone gave her and her team a chance to think about the next 150 years. “It’s so important to have a long term view, and the buildings we love the most are the ones that stick around,” she said. “Architecture is not a monologue, it’s a dialogue between times and people.”
A Legacy of Design Innovation: Shepley Bulfinch at 150 and Beyond is on view through May 7.











