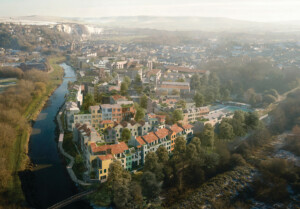Moscow, Idaho, may not be the most auspicious venue for breakthrough architecture, but it’s where the future of mass timber is taking shape. There, at the University of Idaho, in the foothills of the Rocky Mountains’ Bitterroot Range, all number of mass timber elements have been marshaled into the free-form structure of the Idaho Central Credit Union (ICCU) Arena, whose undulating profile is a potent sign of progress for the industry.
Designed by the Portland, Oregon–based firm Opsis Architecture, in collaboration with St. Louis’s Hastings+Chivetta, the 4,000-seat arena incorporates long-span mass timber elements not seen anywhere else in the country. A hybrid structural system comprising glulam beams, steel king-post trusses, and concrete shear walls rises to form a broad canopy over a cast-in-place concrete seating bowl, itself ensconced in a trim of zinc-and-glass curtain wall. The rolling geometric motif picks up on the surrounding Palouse region, whose channeled scablands “were created by the cataclysmic Missoula floods at the end of the Ice Age,” explained Opsis founding partner and principal Alec Holser.

The University of Idaho challenged Opsis to find ways to apply wood products in nearly every aspect of the arena’s design. Through relationships facilitated by the school’s Department of Forest, Rangeland and Fire Sciences, project stakeholders were able to source a significant share of those products—cross-laminated timber (CLT), dowel-laminated timber (DLT), glulam, plywood, and cedar siding—from within the region and, in some cases, from within the campus itself: the architects were given the rare opportunity to source timber directly from the University of Idaho’s Experimental Forest, an 80-year-old growth maintained for pedagogical purposes. Further underlining this localist ethos, area manufacturers donated materials and use of fabrication facilities.
As comprehensive as its design agenda was, the ICCU Arena is not Opsis’s first mass timber rodeo. The firm recently completed the Hidden Creek Community Center in Hillsboro, Oregon, which similarly integrates concrete shear walls to stretch the limits of post-and-beam glulam spans. The structural principles applied at Hillsboro are elaborated upon in Idaho, where Opsis deployed digital modeling software to reconcile a dynamic form with a range of programmatic and structural requirements.

Following completion of the programming and concept design phases, Opsis and construction manager Hoffman Construction, in consultation with the client, tapped StructureCraft as engineer of record for the roof. The Vancouver, Canada–based firm, something of a one-stop-shop for timber engineering and construction, was chosen for its expertise in the design-build process and, importantly, engineering long-span and free-form timber structures. (It also fabricated much of the timber used for the project.)
A key characteristic of mass timber construction is the relative straightforwardness of on-site installation, which, in many ways, resembles a gargantuan kit-of-parts. However, that effectiveness entails front-loaded costs in the design-build cycle. The architecture and engineer teams curbed these costs by defining their roles and coordinating project tasks early on. They held numerous collaborative design workshops to establish structural geometries, connections between components, and construction processes with schedule impacts.
So almost as soon as Opsis formulated the roof shape, StructureCraft got to work on developing its complex structure. To do so, it drew on advanced computational design techniques in both Grasshopper and Rhino to generate and optimize the geometries of the double-curved roof structure, portal frame, and king-posted trusses, which reduced glulam volume and complexity and helped boost overall structural efficiency. “The team moved forward with a monumental, sculpted truss frame system constructed of dual wood members up to six feet deep and spanning 130 feet, which supports all of the ends of the primary long-span king-post trusses over the arena,” said StructureCraft engineering and 3D manager Lucas Epp. “Each of the beams in these portal frames transfers over 400,000 pounds of load into the frame legs, and the complex timber connections involved push the limits of current timber engineering and design.”
Installation by Hoffman Construction commenced with the 60-foot-long and over-20-ton central portal frame, which was lifted into place fully outfitted with mechanical systems by a 300-ton mobile crane. Next followed the king-posted truss sections, measuring up to 95 feet in length and hoisted into position atop the central portal frame. Lastly, the construction crew lifted and installed the more than 400 prefabricated plywood panels that make up the free-form roof surface. This plywood roof diaphragm, explained Epp, “clear-spans 250 feet from end to end of the arena and acts as the lateral bracing system for both wind and seismic loads.”

The ICCU Arena is scheduled to open to the public in the fall, following the installation of all mechanical systems. From there, Holser hopes, “the new facility will provide a vibrant and intimate fan experience that showcases the region’s unique natural materials and landscape, all while serving as a forum for a variety of events to enhance campus student life, including concerts and convocations.”
Architect: Opsis Architecture
Sports architect: Hastings+Chivetta
Structural engineer of record, roof structure and timber fabricator: StructureCraft
Structural engineer of record, base building: KPFF
General contractor and construction manager: Hoffman Construction
Manufacturers: Boise Cascade, PotlatchDeltic, QB Corp., Idaho Forestry Group, Tri-Pro Cedar Products
Products: Glulam, CLT, DLT, plywood panels, Cedar Siding











