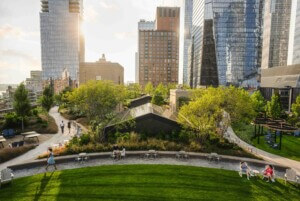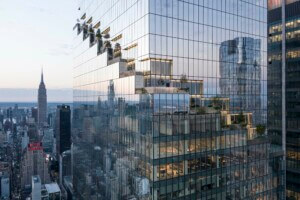After a tumultuous first round, Jamestown Properties presented new plans for Chelsea Market by STUDIOS Architecture. Initial proposals took a beating in the local press and at community board meetings, sending the developer and architect back to regroup and redesign. Jamestown exec Michael Phillips told Chelsea Now that the team went on something of a listening tour with interested parties before finalizing the latest proposal. STUDIOS principal David Burns told AN that the “community feed back helped shape the design and we’re the better for it.”
Burns said that much of the new design focused on reconfiguring the massing with cues taken from nearby structures, like the old Nabisco building (now the market) as well as the High Line. Along Ninth Avenue, the new building wraps around the north side of the old building with blond brick facade and punched horizontal window openings, not unlike those found next door.
The architecture holds its cards close, until Tenth Avenue where an impressive cantilevered form juts out over the old structure, with the huge negative gap separating the market from the new tower. “The space between the two buildings create a clean datum that breaks the old and the new, this openness celebrates this,” said Burns. The gap also presents an opportunity for the surface beneath the new building, represented in the renderings with a grid of lights. The large exposed trusses hint at a complex tripod-like design where the elevator core acts as an anchor. Besides the trusses, the green-roofed set backs refer the High Line just below.
The ULURP process will begin in earnest in January, with the building needing special zoning to be included in the West Chelsea Special District, which was created in 2005 to spur growth near the then-unrealized High Line. The developer hopes to persuade the community that the area can withstand another mixed-use hotel/office development and the traffic that comes with it. Some in the neighborhood feel the area is already at a traffic tipping point. “Nobody could have foreseen in 2005 the massive redevelopment that would take place,” said Leslie Doyle of Save Chelsea. “We think the Chelsea Market was already redeveloped beautifully. It’s a wonderful example of adaptive reuse, it doesn’t need to be redeveloped again.”










