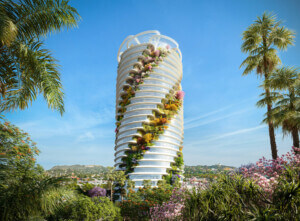Dutch architecture office MVRDV has placed a bid to create a 1,300-foot-tall skyscraper in Jakarta, Indonesia called Peruri 88. The complex arrangement of edifices, which resembles a city’s worth of buildings stacked atop one another along the lines of a massive assembly of life-size “building” blocks covered with greenery, is MVRDV’s answer to Jakarta’s need for densification and green space.
The somewhat literal rendition of an 88-story “vertical city” will comprise 3.87 million square feet with an extensive list of offerings including retail, housing, office space, a luxury hotel, four levels of parking, a mosque, a wedding hall, an Imax theater, an outdoor amphitheater, semi-public roof parks, and an abundance of gardens. The commercial podium of the structure alone will house reflective pools of water and a sunken garden plaza among its restaurants and shops. Overall, Perruri 88 has truly compounded a enormous city onto one site.
“Peruri 88 is vertical Jakarta,” MVRDV co-founder Winy Maas said in a statement. “It represents a new, denser, social, green mini-city, a monument to the development of Jakarta as a modern icon literally raised from its own city fabric.”
This green-mix use project was presented to site owner Peruri as a competition bid to assist in Jakarta’s urban growth and, if chosen, construction would begin immediately at the the desired location of Jl. Palatehan 4 Jakarta. MVRDV worked with American firm Jerde and engineering firm ARUP on the proposal.










