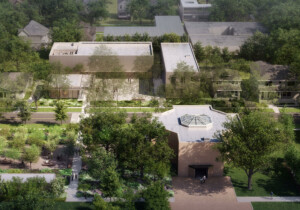New York-based landscape architecture firm Michael Van Valkenburgh Associates (MVVA) has been selected to develop new designs for The Menil Collection’s 30-acre campus in Houston, Texas. The appointment kicks off the Menil’s “neighborhood of art” master plan, designed in 2009 by London-based David Chipperfield Architects. Chipperfield’s scheme attempts to tie together a group of six buildings spread across several blocks and interspersed with outdoor sculpture gardens and green spaces. The museum anticipates that groundwork for the initial stage of MVVA’s design will begin this September.
Chipperfield Architect’s master plan calls for new visitor amenities, such as a cafe, as well as new buildings for art. The first of these, The Menil Drawing Institute designed by Los Angeles-based Johnston Marklee, will be dedicated to the display, preservation, and study of modern and contemporary drawings. MVVA will design a new entry on the north side of the Menil’s campus. The firm’s scheme will usher guests from the parking area to a new Menil café, which will be housed in one of the campus’ historic bungalows, and the Renzo Piano–designed museum building.
Mr. Van Valkenburgh told the New York Times that “it’s always a challenge to take a landscape that has evolved incrementally and a landscape that has a subtle and modest character and to somehow succeed in improving it.”
Outdoor garden space is indispensable to the collection and the museum aims to do a better job in curating the landscape. Menil director Josef Helfenstein emphasized in a statement that appreciating art is linked to the entire experience of where it is viewed, including the journey between disparate buildings in an institution like the Menil.










