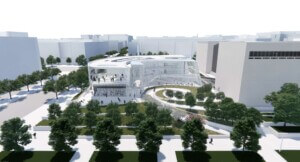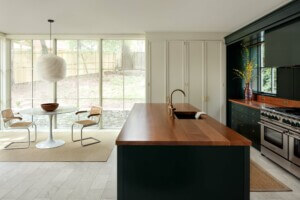Earlier this year, the Washington, D.C. Public Library announced that Martinez+Johnson and Mecanoo had won their competition to design the next phase of the city’s Martin Luther King Jr. Memorial Library. Check out AN‘s coverage of the winning design here. The firm beat out two other finalists to revamp van der Rohe‘s iconic work. Here’s AN’s guide to the competition and the runners-up.
According to a press release from the D.C. Public Library, each team “developed two preliminary design ideas: one of a stand-alone library and one of a mixed-use building with additional floors.” All three teams propose ways to respect and restore the structure’s original facade, but re-imagine the library’s interiors and offer ideas for what can go on top of it. There are also two competing proposals to add “a cloud” into—or onto—Mies’ structure.
The Runners-up:
The Patkau Architects/Ayers Saint Gross proposal removed existing interior floorplates to create what they’re calling a “Community Mixer.” Above this courtyard-like space will be “the cloud,” a “new technological form” that “distributes daylight, broadcasts information, and sustainably generates energy.”
The STUDIOS Architecture/The Freelon Group team proposed a completely revamped roof with gardens, a café, a pedestrian walkway, an amphitheater and possible housing. And, yes, they’ve got “a cloud” too; it will be “ever-present through the building” and include “new library programs associated with sharing, innovation and prototyping.”
Martinez and Johnson + Mecanoo’s winning proposal:
Read about the winning plan in AN‘s recent article on the project.










