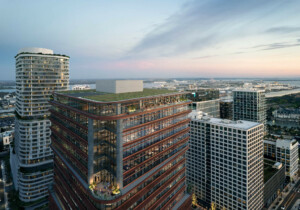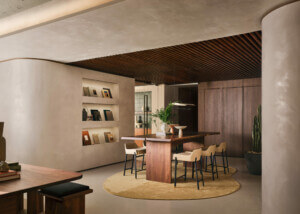Minimalist catenary canopy lends warmth and lightness to office courtyard.
When Page design principal Larry Speck suggested a catenary sunshade for the courtyard of the new GSA building in Albuquerque, his colleagues set about identifying precedents. “There were some really great devices that we looked at, but a lot were done in the 1960s out of heavy, monumental materials,” said principal Talmadge Smith. “We wondered if there was a way to do it in a lighter, more delicate way that would also introduce some warmth to the space.” The architects elected to build the structure out of western red cedar, which performs particularly well in arid climates. Comprising 4-, 8-, and 12-foot boards suspended on steel cables, the sunshade appears as a wave of blonde wood floating in mid-air, casting slatted shadows on the glass walls of the courtyard.
The courtyard is an important amenity in the two-story, 80,000-square-foot building, currently occupied by a combination of federal employees, including immigration and customs enforcement staff, and state and local law enforcement. “We said, ‘This is a pretty big floor plate, it needs a great courtyard,'” said Smith. “For one thing, in this climate that’s just what you build. You get free shading and can create a cooler microclimate.” The courtyard also helps bring light into the communal spaces that surround it, which include training areas, circulation, and conference rooms. “It remains a democratic insertion into the floor plan,” observed Smith. Finally, the courtyard allowed the architects to compensate for a lack of glazing on the exterior walls, the result of security requirements.
Working in Revit and 3ds Max, Page experimented with various patterns for the sunshade. They first tried a regular arrangement of identical slats. “The result wasn’t very pleasing,” said Smith. “It made a drooping, uninviting shape. It also closed the courtyard, as if you had pulled a big venetian blind across it.” They decided to break up the pattern and use three different modules of wood, placing them only where daylighting analysis dictated. They also worked with the cables themselves to identify the appropriate amount of slack. “We tested what it would be if you pulled the cables tight,” said Smith. “It negated the effect of the catenary, and led to a courtyard with a little bit of a ceiling, a rigidity that we didn’t want.” The final design incorporates 18 inches worth of slack per cable.
- Fabricator Enterprise Builders
- Designers Page
- Location Albuquerque
- Date of Completion 2012
- Material 2×6 western red cedar boards from US Lumber Brokers, steel cables, off-the-shelf hardware
- Process Revit, 3ds Max, daylighting analysis, bolting, grouting, hanging
Enterprise Builders used off-the-shelf hardware to assemble and install the sunshade. The cedar boards are attached to the cables via steel clips bolted to one face of each board. Deciding against integrating hardware directly into the curtain walls, Page designed opaque concrete headers for the two short sides of the courtyard, then grouted the anchors into the masonry units. A turnbuckle attached to a pivot near each anchor allowed the builders to make adjustments to the length of the cables once they had been hung. A second, perpendicular, system of cables prevents the shading structure from swaying. “The hardest part was getting it level,” said Smith. “There was a little art to that because some strands are more heavily loaded than the others.”
Fabricated out of standard lumber and mass-produced hardware, the sunshade might have felt bulky or crude. Instead, it provides relief from the New Mexico sun while seeming almost to dissolve into the sky. “When you’re standing there, you only ever see half of the shading members at a time,” said Smith. “You see a lot of sky, but you feel a lot of shade. It performs, but it feels light.”










