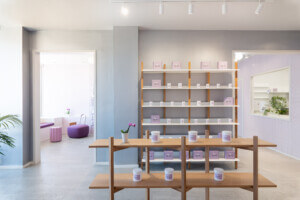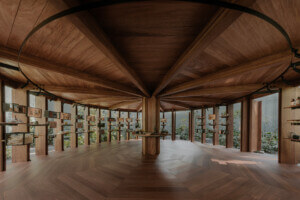Within an historic art nouveau building in St. Petersburg, Russia, Rafael de Cárdenas and his New York–based firm Architecture at Large have designed a vibrant and modern interior for the third floor of the Au Pont Rouge department store.
The eight-story, 30,000 square foot building, designed by architects Vladimir Lipskii and Konstantin de Rochefort, was constructed between 1906 and 1907. Early in its extensive history, the building was home to a department store rumored to boast the Romanov family as customers.
The design for the third floor does not represent the historic character of the building, said de Cárdenas in an interview with AN. However, a variety of unique colors, textures, and layouts combine to create a distinct shopping experience.
The project’s overall spatial arrangement differs from the traditional perimeter layout for department stores. In a perimeter layout, stalls are arranged in a track tracing the perimeter of the store. In this retail space, however, stalls and changing areas are located along the linear spine of the floor. Public spaces, circular in shape, also make up the spine and host designer pop-ups, activities, and services areas.
de Cárdenas noted that the varying ceiling heights helped to distinguish the open zones that comprise the spine from more intimate ones that flank the spine. These more intimate areas have lower ceiling heights and are separated green glass walls layered with expanded metal mesh.
Lighting, in tandem with the colors, also alludes to the contrasting qualities of these spaces. On the window-facing side of the spine, the ceilings feature green, anodized aluminum fins. This detail “[captures] the light in a more interesting way,” said de Cárdenas. On the atrium side of the spine, the ceilings are simpler, flat, green surfaces with recesses for lighting . As the day progresses, the glow from the lights “casts a soft gleam over everything.”
The fourth floor of the store, also designed by Rafael de Cárdenas and Architecture at Large, is not yet complete but de Cárdenas did note that the two floors are cohesive.










