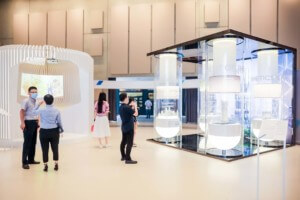This is the twenty-sixth in a series of guests posts that feature Archtober Building of the Day tours!
During an Archtober Building of the Day tour of the Japan Society, visitors learned how the building’s architecture echoes the organization’s mission to deepen the cultural dialogue between the US and Japan.
Archtober guide Michael Chagnon, PhD, curator of exhibition interpretation at the Japan Society, delved into the history of the organization and its current location. Founded in 1907, the Japan Society shut down its operations during World War II and was revived by John D. Rockefeller III, an avid Asian art collector. When the organization outgrew the home it originally shared with the Asia Society, Rockefeller secured the land in Turtle Bay and commissioned Tokyo-based modernist architect Junzo Yoshimura to design the Japan Society a new home.
In his design, Yoshimura, a student of Antonin Raymond (a Frank Lloyd Wright disciple), masterfully blends traditional Japanese residential language with the bold, almost Brutalist lines and reinforced concrete of American Modernism. Chagnon pointed out several elements on the building’s facade traditionally found in Japanese homes: the low-slung diagonal fence, typical of Kyoto’s Edo period; the elegantly rhythmic vertical storm window grates, or amado; and surare, horizontal screens, usually of bamboo, and here rendered in steel.
These references continue in the Japan Society’s lobby, where the ceiling’s exposed concrete combines with delicate wood slats of Japanese cypress, known for releasing a lemon-scented aroma when heated.
According to Chagnon, although Yoshimura intended for visitors to have a full sensorial experience upon entering the building, the New York City Fire Department demanded that the slats be coated in flame retardant. A bamboo pond at the end of the garden, once still and serene, now bubbles with the addition of a waterfall.
A few other elements of Yoshimura’s original design have also changed, particularly after a renovation in the 1990’s by Beyer Blinder Belle. As the organization, which hosts everything from Noh theater performances to exhibitions on Japanese prints and anime and lectures on sake, continued to expand, its space needed to grow accordingly. Beyer Blinder Belle added two floors, which more than doubled the available gallery space.
And while sacrifices have been made in the name of the organization, we can rest assured that the building, the first in New York City built by a Japanese modernist architect, will remain. In 2011, at the age of 40, it became the youngest landmark building by the State’s Landmark Preservation Committee.
About the author: Camila Schaulsohn is the Communications Director and Editor-in-Chief of the AIA New York Newsletter.










